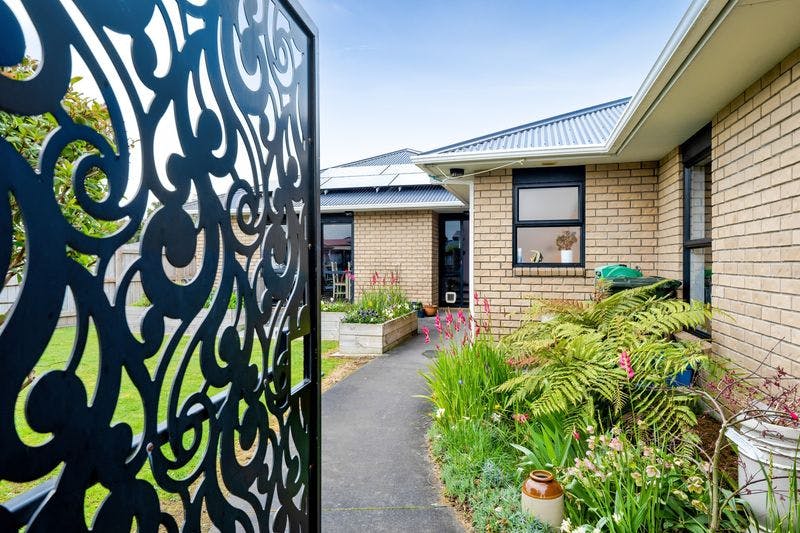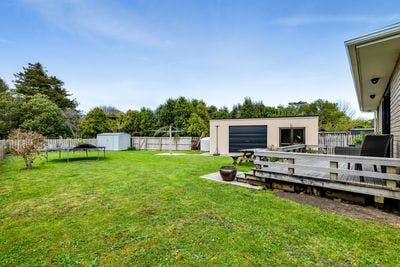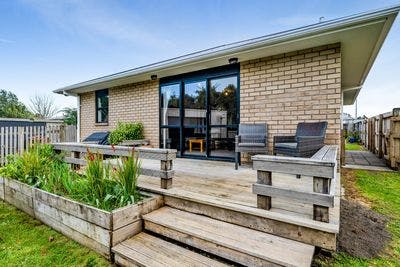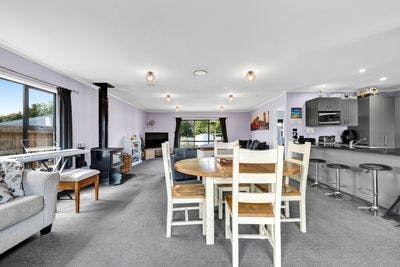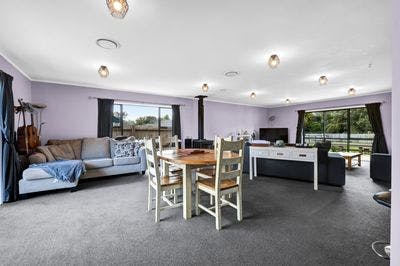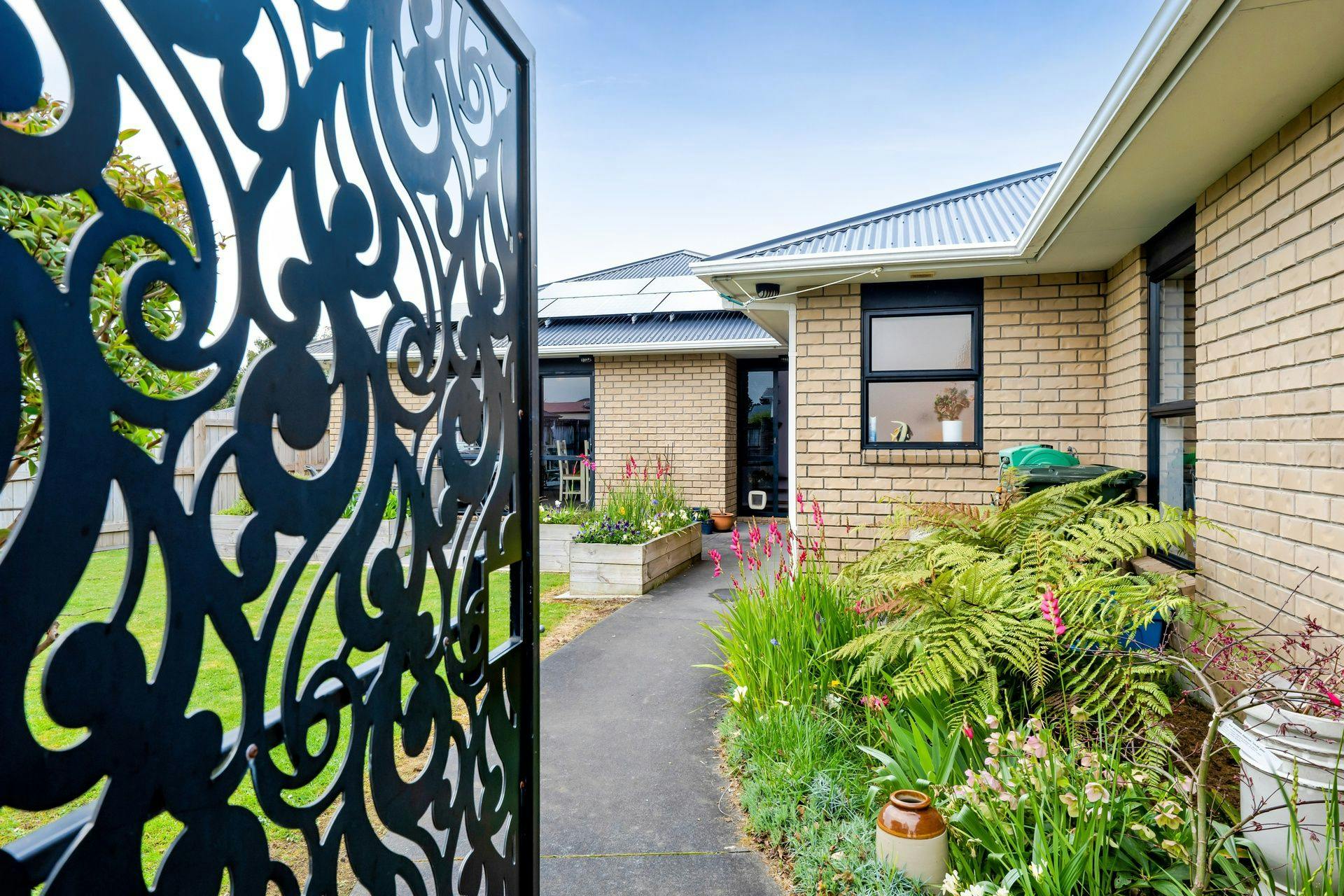
5-bedroom Family Home + sleepout!
53 Seyton Street, Stratford, Stratford
Bedrooms
6
Bathrooms
2
Floor area
201m2
Land area
1098m2
Property Sold
Last update 2 years ago
About this sold property
Captivating Opportunity - Discover this exceptional family residence nestled in a tranquil cul-de-sac within a highly sought-after location.
Inside, you'll find five bedrooms ensuring ample space for your family. Two bathrooms (master with ensuite) adding practicality to your daily life. The spacious open-plan area seamlessly connects to the outdoors, while a range of intelligent heating solutions including central heating and a fireplace, guarantee year-round comfort.
Outside, the expansive yard provides the perfect space for children to play and pets to roam freely, with fruit trees and established gardens. Additional features include a double garage and a versatile 6 x 8 pole shed - including a sleepout (6th bedroom) or creative space. Abundant off-street parking adds to the property's appeal.
Despite its serene ambiance, this home is conveniently close to the town center and in zone for the sought after Stratford Primary School and walking distance to Stratford High School.
Get in touch for further information
Show more
Meet your salesperson
Key selling points
- 201m2
- 3 car garages
- 1 carport
- 3 parking spaces
Property Sold
Last update 2 years ago
Talk to the salesperson
About this property
Year Built
2010Rateable Value (RV)
$600,000
LV
$137,000
IV
$463,000
Rates
$3770
Internet Type
Fibre
Joinery
Aluminium
Foundations
Concrete Slab
Items Included In the Sale
- Fixed floor coverings
- Light fittings
- Curtains
- Rangehood
- Wall oven
- Cooktop
- Kitchen waste disposal
- Heated towel rail(s)
- Garden Shed
- Dish drawers x2
- Auto Door Opener + remotes
- Woodburner
- Security lights
- TV aerial
- Letterbox
- Laundry tub
- Heat/Air transfer system
- smart vent
- Central heating system
- water tank (no pump)
- sail shade
- Clothesline

