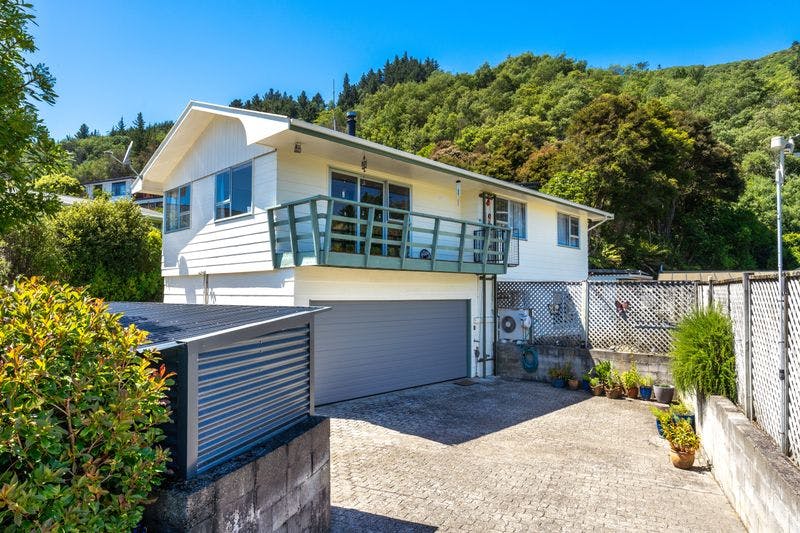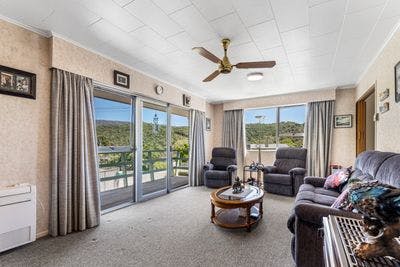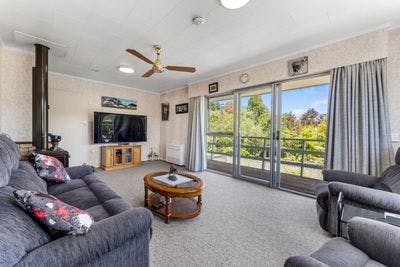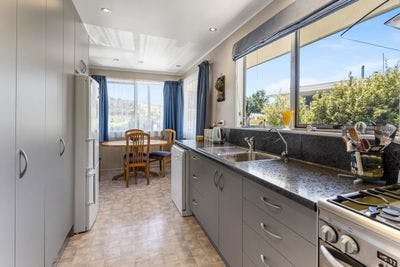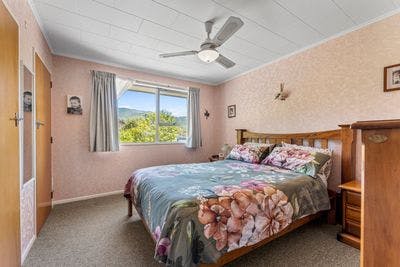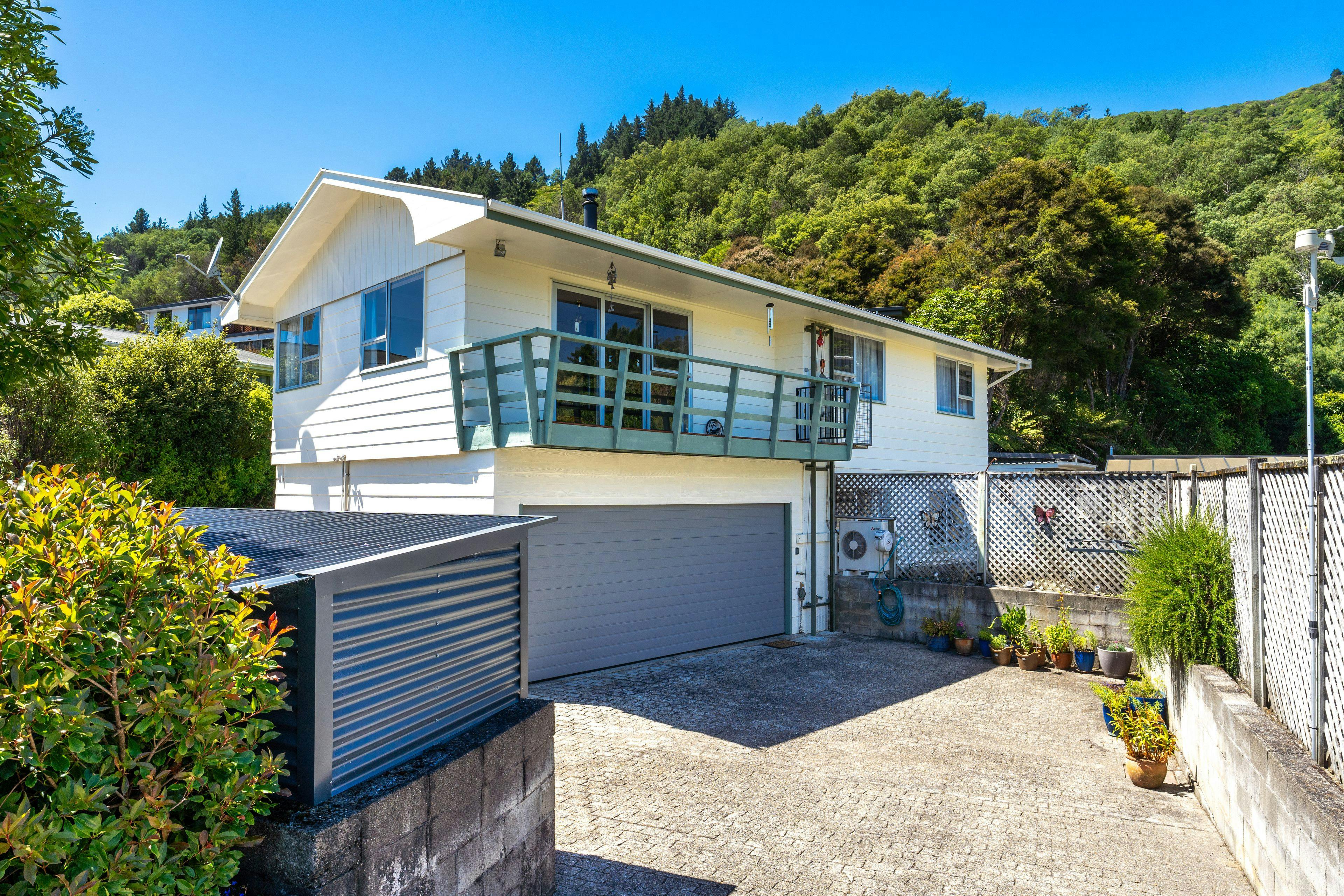
Milton Tce - First time on the Market.
71 Milton Terrace, Picton, Picton
Bedrooms
3
Bathrooms
2
Floor area
180m2
Land area
455m2
Property Sold
Last update 2 years ago
About this sold property
Property for Sale: 71 Milton Terrace, Picton
Features:
Spacious 80's-style house
3 large bedrooms, plus an extra Rumpus room and office.
2 bathrooms
Well-maintained property
Updated kitchen with modern amenities
Woodburner and heat pump for those winter days.
The sliding door opens onto a deck with an external goods lift.
Double garage for convenient parking
Separate workshop/shed ideal for hobbies or extra storage, and 2 smaller utility sheds.
Low-maintenance section
Enjoy the sunny location
Desirable location close to Picton and marina
Description:
Nestled in a sought-after location, this charming property at 71 Milton Terrace offers comfortable living close to amenities. A lovely 80s house boasting three large bedrooms, an office, a rumpus room and two bathrooms, providing ample space for families or those seeking room to spread out.
Step inside to discover an updated kitchen with loads of storage, good appliances and an open plan with the dining area. From the Lounge, the sliding door connects the interior living space to a deck, extending your outdoor entertainment options. Plus, with an external goods lift facilitating easy lifting for all those shopping items, hosting gatherings becomes even more effortless.
Additional features include a nice sheltered courtyard, perfect for BBQs and quiet time, a double garage for secure parking, a separate workshop/shed perfect for tinkering or storage needs, and a low-maintenance section bathed in sunlight.
This property is conveniently located close to Picton and the marina and offers low maintenance and accessibility to local amenities. Don't miss the opportunity to make this desirable location your new home.
For more information or to schedule a viewing, don't hesitate to contact Grant Douglas today; the property is priced to sell, so be quick.
Show more
Meet your salesperson
Key selling points
- 180m2
- 2 car garages
- 4 parking spaces
Property Sold
Last update 2 years ago
Talk to the salesperson
About this property
Year Built
1970-79Water Supply
Town Connection
Sewage
Mains
Internet Type
Wireless
Property Views
Contour of property is flat to sloped with Bush views
Contour
Flat
Fencing
Part
Cylinder Pressure
Mains
Foundations
Concrete Slab
Joinery
Aluminium
IV
$225,000
LV
$310,000
Rateable Value (RV)
$535,000
Rates
$3,437.47
Items Included In the Sale
- Fixed floor coverings
- Light fittings
- Rangehood
- Smoke detector(s) x 2
- Garden Shed x 2
- Electric oven
- Gas hob
- Heat pump
- Clothesline
- Heat/Air transfer system
- Letterbox
- Auto Door Opener + 2 x remotes
- Dishwasher
- 1 x Heated towel rail
- Window treatments
- Sleepout/Workshop
- Goods lift off balcony

