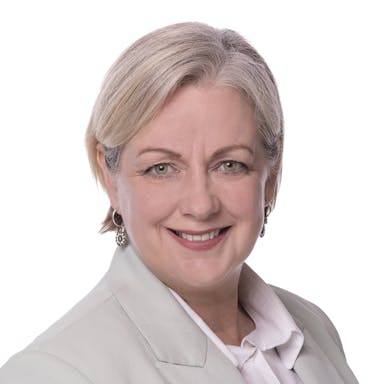
4 Car Garaging with Mechanics Pit
74 Burwood Road, Burwood, Christchurch City
Bedrooms
3
Bathrooms
1
Floor area
124m2
Land area
893m2
About this sold property
UNDER OFFER
Sited in popular Burwood Rd on an 893sqm section, this property offers a great canvas for those wanting to do some improvements and make something their own. Almost original, its a step back to the 50s when you enter and can feel the years of love and laughter that one family enjoyed here for many years. There are two garages, one is an over-sized double with a mechanic's pit and tall doors. A new roof was put on in 2004 and a new driveway was laid as part of earthquake repairs. Built of concrete block with a stucco finish and steel joinery, the bones have a feel of solidity and permanency. This is just good Kiwi real estate.
For property files for this listing please cut and paste the following URL into your browser
https://propertyfile.nz/74-burwood-rdShow more
Meet your salesperson
Key selling points
- 124m2
- 2 car garages
- 4 parking spaces
Property Sold
Last update 2 years ago
Talk to the salesperson
About this property
Water Supply
Town Connection
Contour
Flat
Fencing
Full
Foundations
Concrete Piles
Joinery
Steel
IV
$220,000
LV
$330,000
Rateable Value (RV)
$550,000
Rates
2956.88
Cylinder Pressure
Low
Items Included In the Sale
- Fixed floor coverings
- Light fittings
- Blinds
- Curtains
- Drapes
- Stove
- Garden Shed
- Laundry tub







