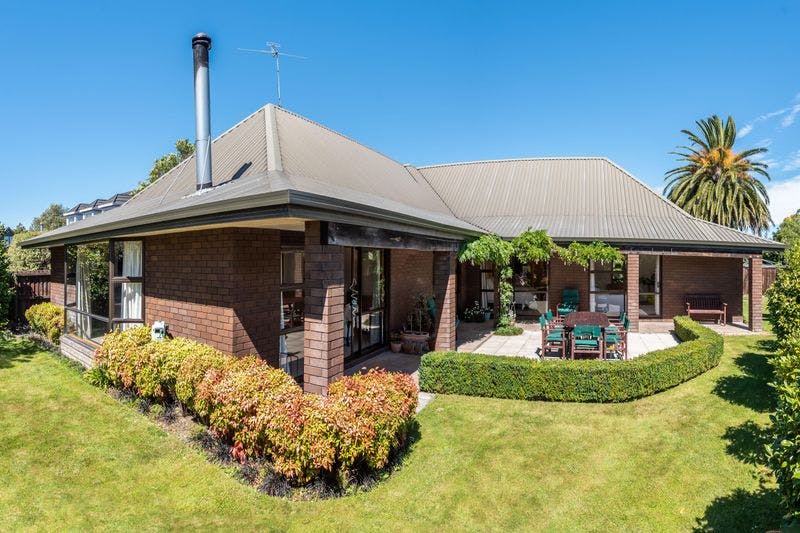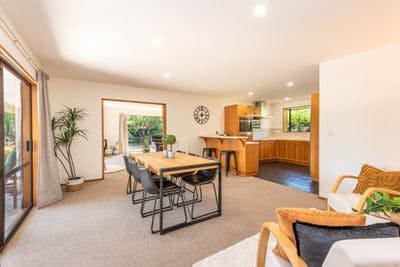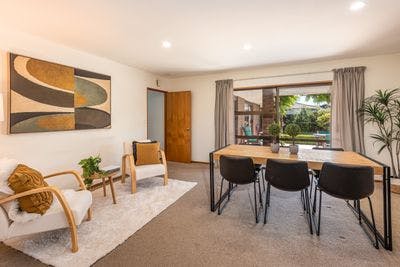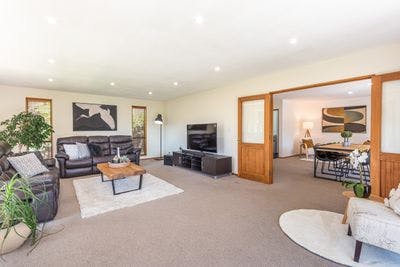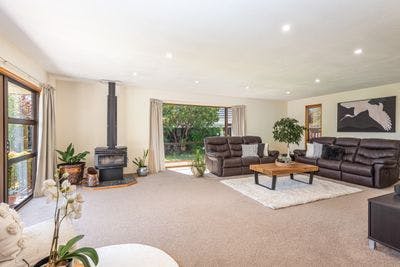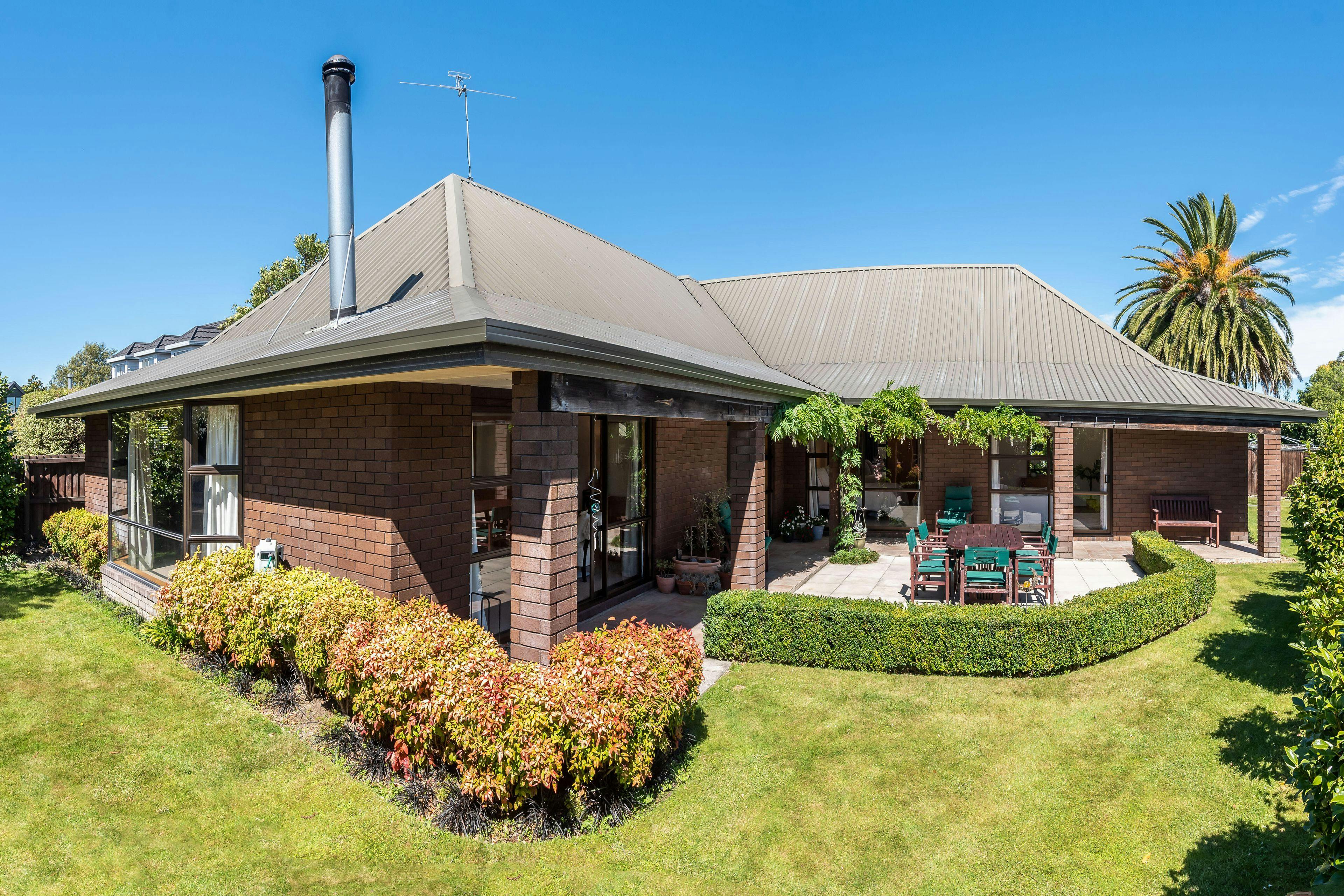
Immaculate Brick Home in Gorgeous Rear Setting
53 Muir Avenue, Halswell, Christchurch City
Bedrooms
3
Bathrooms
2
Floor area
200m2
Land area
803m2
About this sold property
Nestled down a rear driveway sits this beautifully maintained family home. Our owners have enjoyed this peaceful position for almost two decades. With a 200sqm footprint, the home offers generous elbow room in every aspect. The living is a breath of fresh air with so much useable space. Both living areas open out to the wraparound verandah with its established wisteria that frames the home as a beautiful picture in the spring/summer months. Bedrooms are all roomy with the master enjoying an en-suite and walk-in robe. The family bathroom has a separate room with bath and vanity, separate room for the shower and separate toilet. Even the internal double garage is a little larger than normal with room for the workbench. Loads of off-street parking for the boat, caravan or the teeenagers' cars. This 803sqm section really is a pretty garden setting with a fountain offering the lovely music of babbling water and the established plantings providing a true oasis. We're a stone's throw from Muir Park for the littlies and easy access to town and the Peninsula.
For property files for this listing, cut and paste the following URL into your browser
https://propertyfile.nz/53-muir-aveShow more
Meet your salesperson
Key selling points
- 200m2
- 2 car garages
Property Sold
Last update 2 years ago
Talk to the salesperson
About this property
Year Built
1987Water Supply
Town Connection
Sewage
Mains
Internet Type
Fibre
Foundations
Concrete Slab
Joinery
Aluminium
IV
$420,000
LV
$420,000
Rateable Value (RV)
$840,000
Rates
4300.94
Items Included In the Sale
- Fixed floor coverings
- Light fittings
- Blinds
- Curtains
- Drapes
- Rangehood
- Wall oven
- Cooktop
- Kitchen waste disposal
- Smoke detector(s)
- Heated towel rail(s) x 1
- Garage door remote control(s) x 2
- Clothesline
- Laundry tub
- Letterbox
- Security lights
- W.M. taps
- Woodburner
- fountain in garden
- SECOND HWC UNDER BENCH

