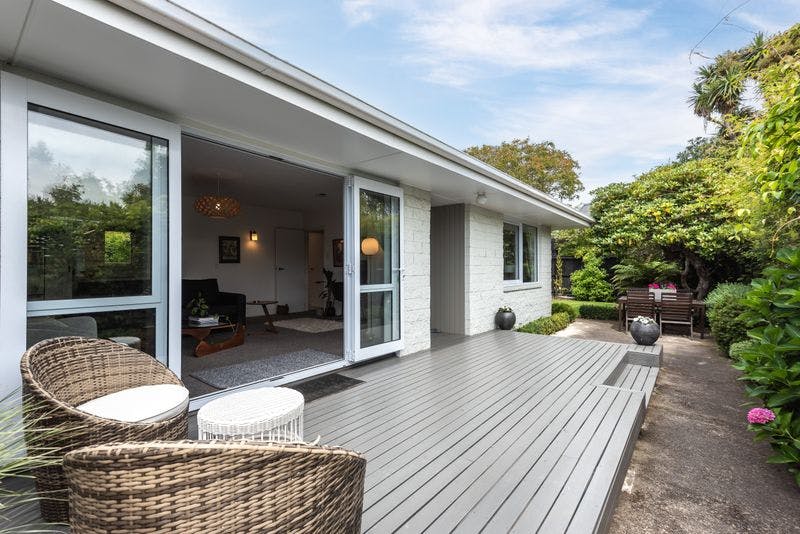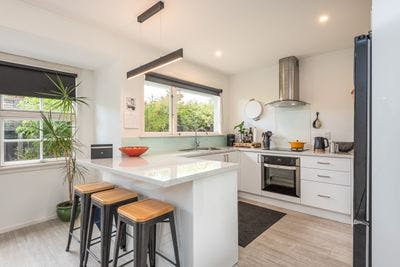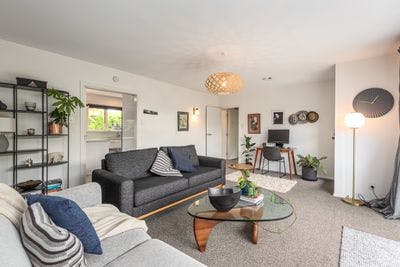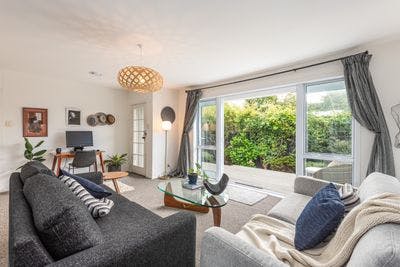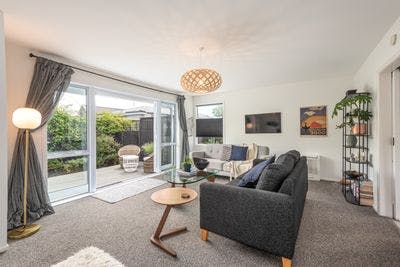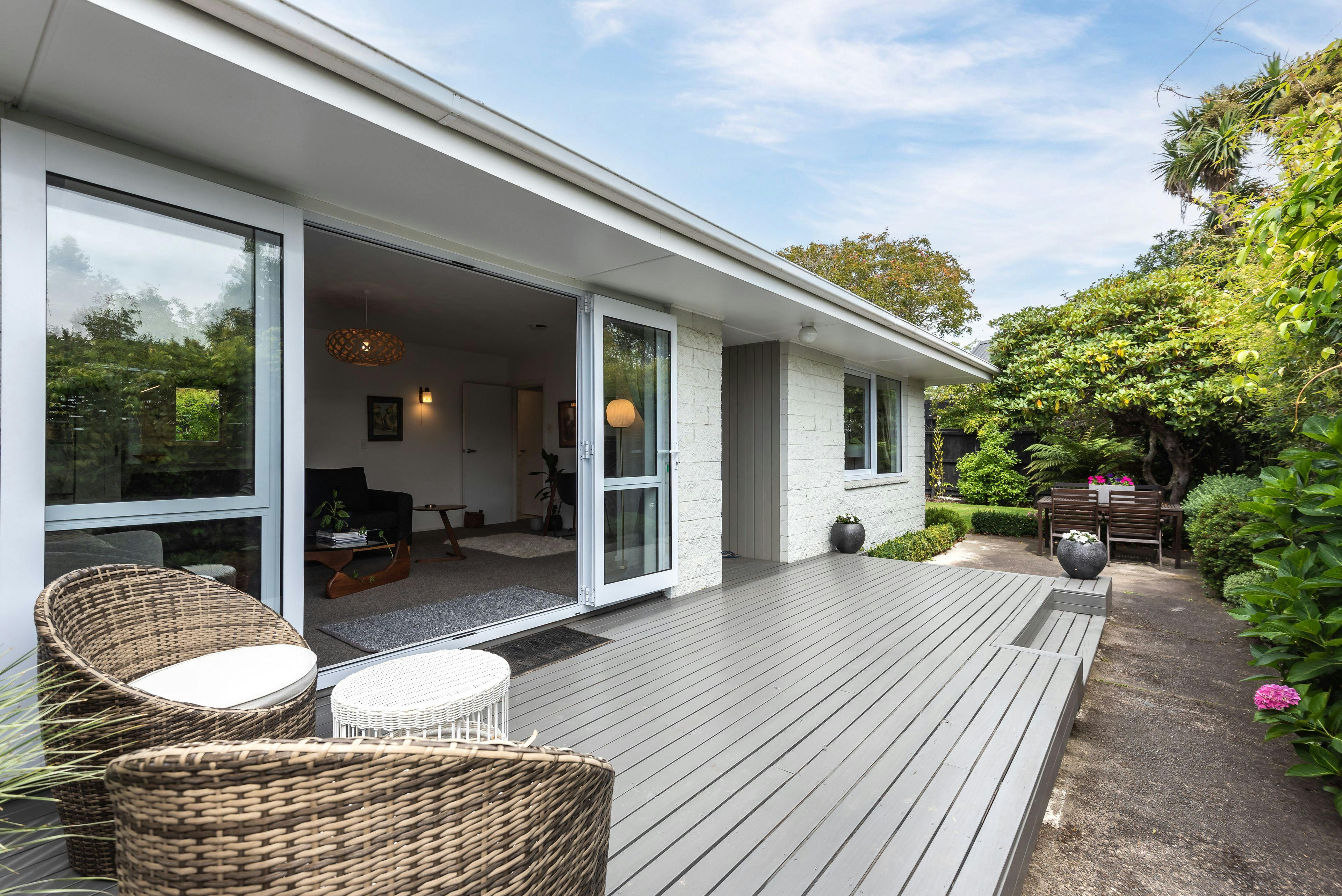
A Darling on Claremont
13A Claremont Avenue, Papanui, Christchurch City
Bedrooms
2
Bathrooms
1
About this sold property
NO VIEWING UNTIL FIRST OPEN HOME SUNDAY 25TH FEB AT 2-2.30PM
Please watch the premium agent video where Debi gives a comprehensive walkthrough of this property.
If peace, privacy, warmth and sunshine, are on your list, then look no further. You cannot tell from the street what this rear townhouse offers in the way of position, style and great space. Nestled into a beautifully planted setting, you drive into an internal access garage then relax into your spacious oasis. A renovated kitchen is complemented by a nicely balanced dining space and a generous living area that opens out to a north-facing deck with espaliered roses and a lovely wall of white garden. A nicely sheltered lawn area and new garden shed for storage completes the pretty outside story. Two really good-sized bedrooms make living for more than one easy as does the very large bathroom. Having been mostly double-glazed, a relatively new HRV system and a heat pump, climate control is a breeze. Don't delay on this property as it really is quite special.
For property files for this property please cut and paste the following into your browser
https://propertyfile.nz/13a-claremont-aveShow more
Meet your salesperson
Key selling points
- 1 car garage
- 1 parking space
Property Sold
Last update 2 years ago
Talk to the salesperson
About this property
Year Built
1970sWater Supply
Town Connection
Sewage
Mains
Internet Type
Wireless
Contour
Flat
Fencing
Full
Foundations
Concrete Piles
Joinery
Timber, Aluminium
IV
$160,000
LV
$430,000
Rateable Value (RV)
$590,000
Rates
3141.48
Items Included In the Sale
- Fixed floor coverings
- Light fittings
- Blinds
- Curtains
- Rangehood
- Wall oven
- Cooktop
- Dishwasher
- Smoke detector(s)
- Heated towel rail(s)
- Heat pump(s)
- Garage door remote control(s)
- Garden Shed
- Laundry tub
- Letterbox
- Security lights
- W.M. taps
- HRV system

