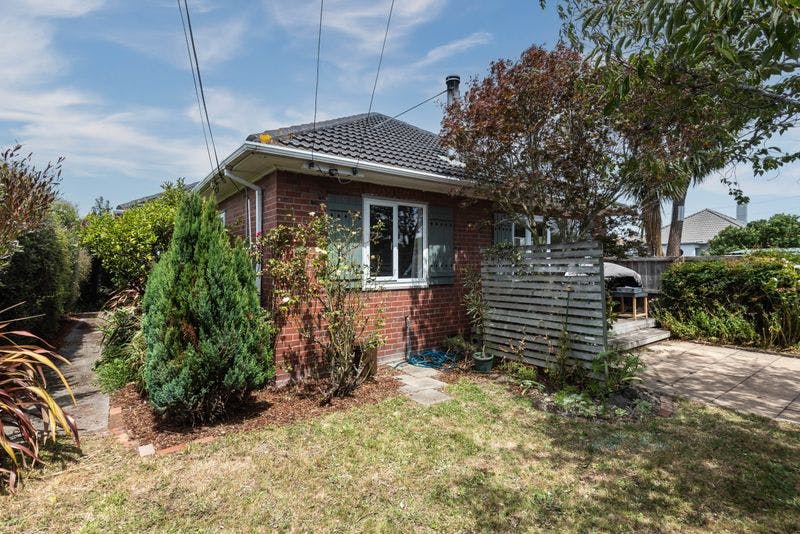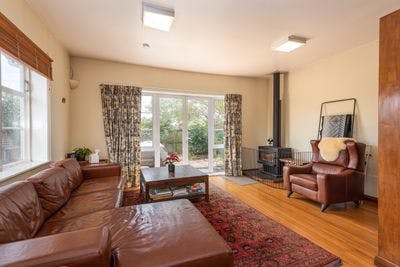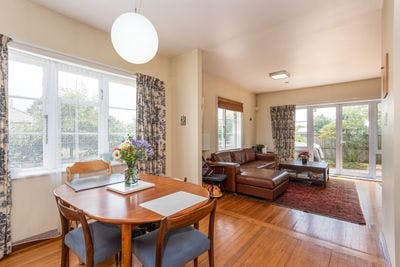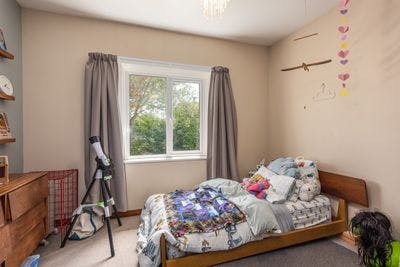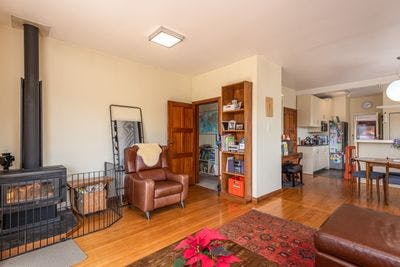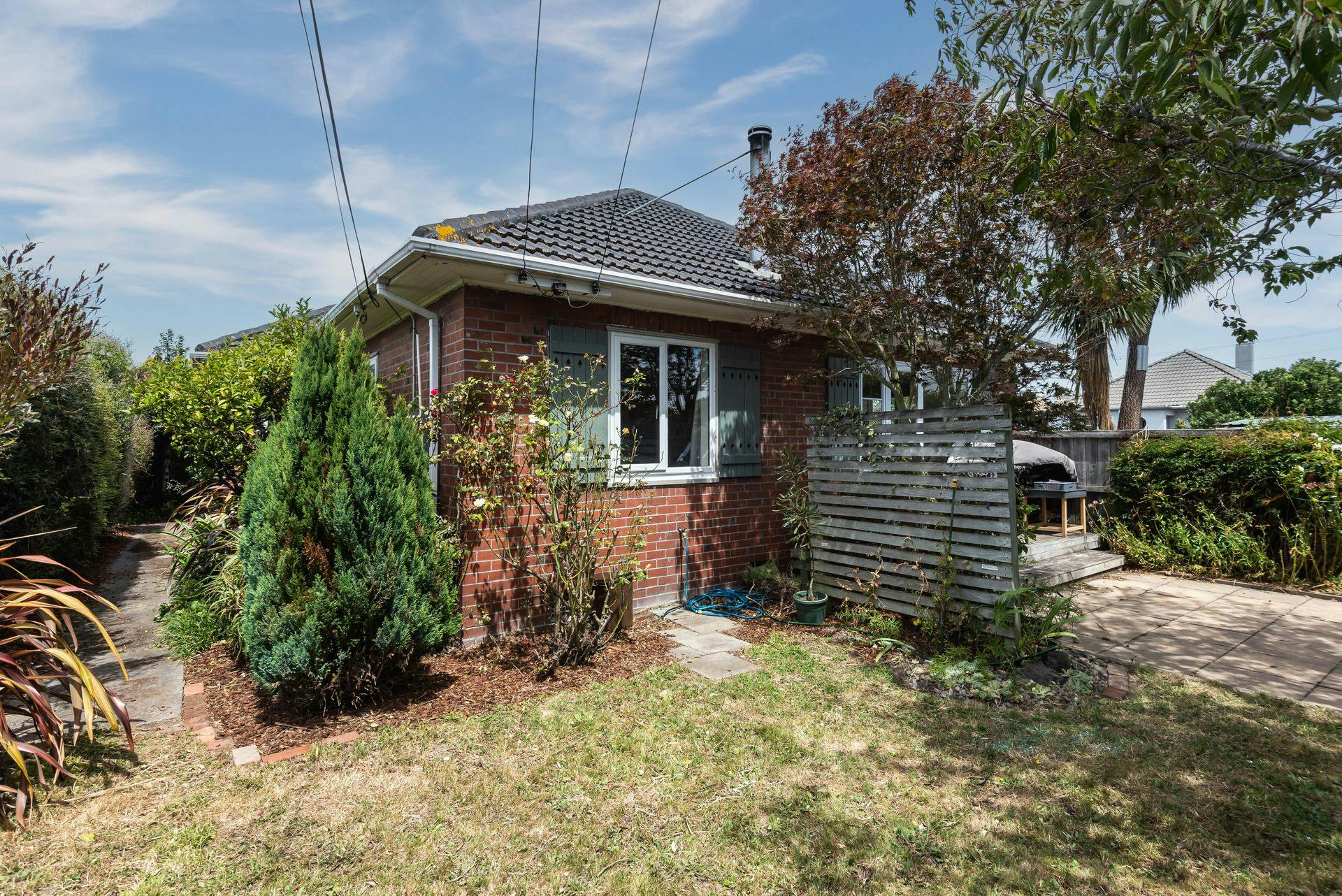
Solid and Dependable on Large Land Parcel
76 Conway Street, Somerfield, Christchurch City
Bedrooms
3
Bathrooms
1
Floor area
120m2
Land area
792m2
About this sold property
Scheduled viewing available at 11am Sunday 11th February. Built as an original State house, you have peace of mind as they are infamous for their solid build characteristics. Currently tenanted and ready for new owners to make this a first home, develop the site or an investor to keep the current tenants on, there will be wide appeal. A generous $25k (approx) driveway credit for minimal damage will be passed onto the new owner. Original features have been blended with upgrades over time to provide a modern, functional home with open plan living, patinaed original floorboards, upgraded family bathroom and kitchen with a second toilet, some double-glazing, a wood burner for cosiness in winter and three good bedrooms. The section is 792sqm which is awesome for growing young families and very private from the road. Situated in the extremely popular Cashmere High zone, your investment is underpinned to be a winner. Out of respect for our tenants, please contact Debi for scheduled viewing times.
For property files please cut and paste the following into your web browser
https://propertyfile.nz/76-conway-st-somerfieldShow more
Meet your salesperson
Key selling points
- 120m2
- 2 car garages
Property Sold
Last update 2 years ago
Talk to the salesperson
About this property
Year Built
1940sFoundations
Concrete Piles
Joinery
Timber, PVC, Aluminium
IV
$240,000
LV
$430,000
Rateable Value (RV)
$670,000
Rates
3510.67
Internet Type
Fibre
Items Included In the Sale
- Fixed floor coverings
- Light fittings
- Stove
- Rangehood
- Dishwasher
- Smoke detector(s)
- Heated towel rail(s)
- Garden Shed
- Window treatments
- Woodburner
- TV aerial
- Laundry tub
- Clothesline

