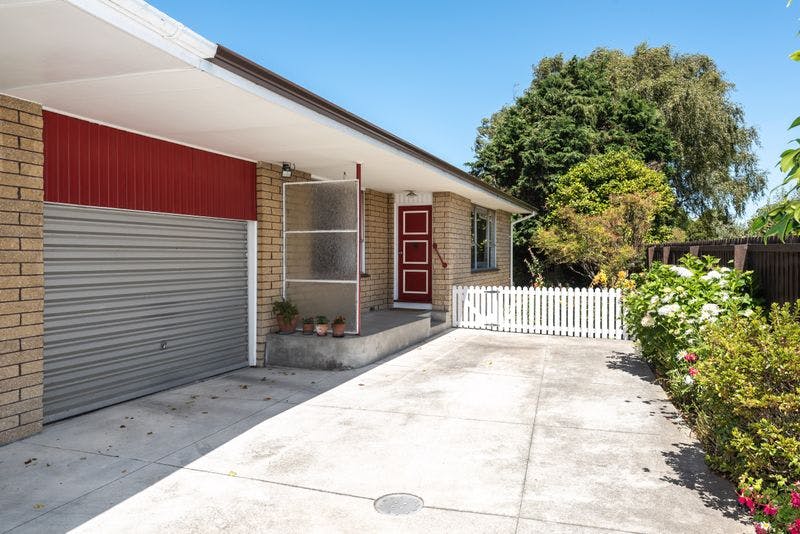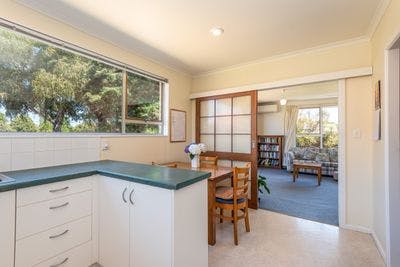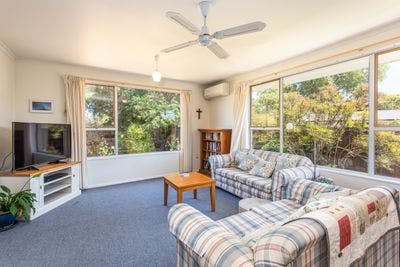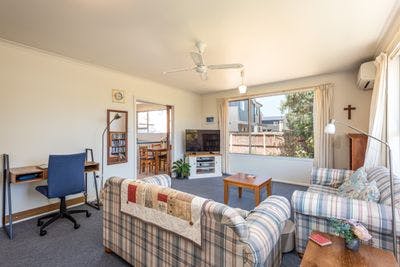
Want a Feelgood Unit?
43A Strathfield Avenue, Dallington, Christchurch City
Bedrooms
2
Bathrooms
1
Floor area
110m2
About this sold property
***UNDER OFFER***
Neat, tidy and appealing describe this rear unit in a quiet street near The Palms. Really nice-sized living spaces are often hard to get get in a unit and here they are. The updated kitchen has a dedicated dining space, there is a separate laundry and the bedrooms are both good-sized doubles. The bathroom has also been upgraded so the whole feel is light, bright and airy with great elbow room. Single, adjacent garage and a generous and private back yard. Convenient extra parking space out of way of garage. Driveway is new, roof was new in 2017, cylinder is new.
For property files for this property please cut and paste the following into your web browser
https://propertyfile.nz/43a-strathfield-aveShow more
Meet your salesperson
Key selling points
- 110m2
- 1 car garage
- 2 parking spaces
Property Sold
Last update 2 years ago
Talk to the salesperson
About this property
Year Built
1972Water Supply
Town Connection
Sewage
Mains
Internet Type
Fibre
Contour
Flat
Fencing
Full
Cylinder Pressure
Mains
Foundations
Concrete Piles
Joinery
Aluminium
IV
$205,000
LV
$220,000
Rateable Value (RV)
$425,000
Rates
2380.04
Items Included In the Sale
- Fixed floor coverings
- Light fittings
- Stove
- Rangehood
- Smoke detector(s)
- Heated towel rail(s)
- Heat pump(s)
- Clothesline
- Laundry tub
- Letterbox
- Electric heater
- TV aerial
- Window treatments







