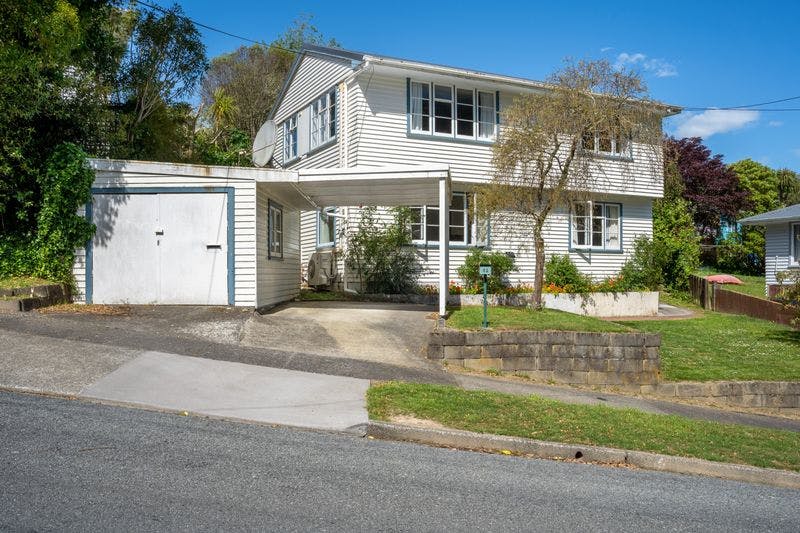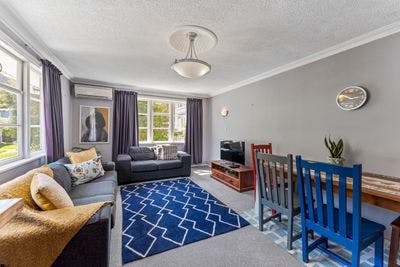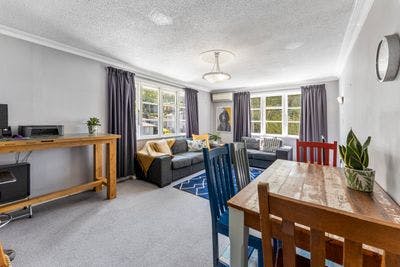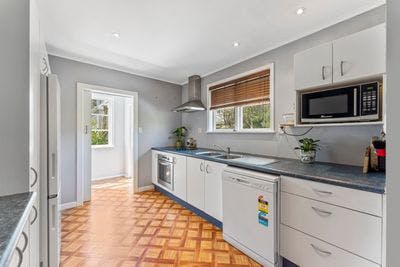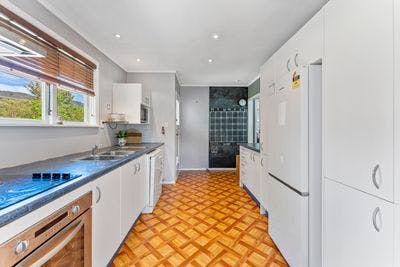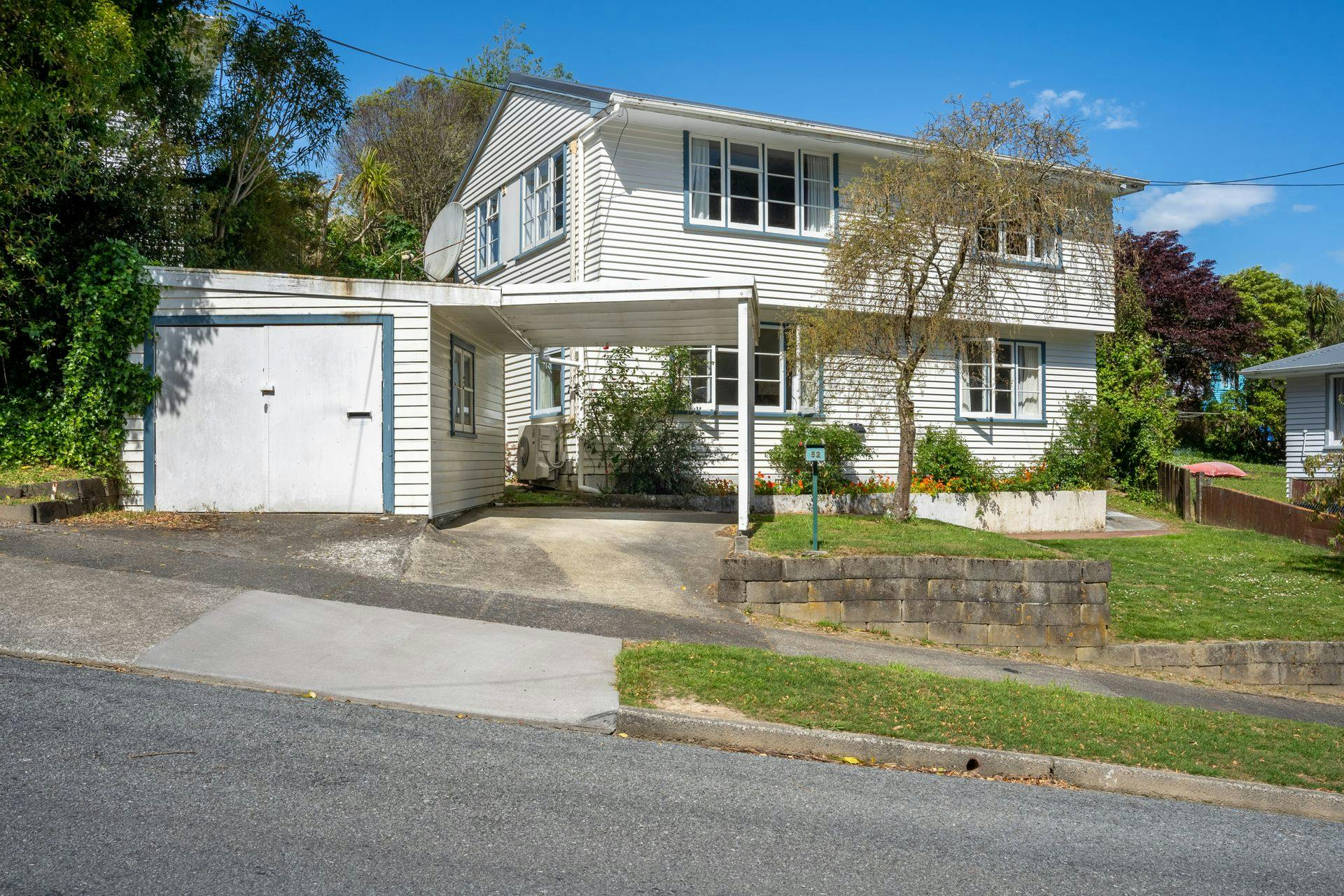
Hear the Birdsong in Bird Grove!
52 Bird Grove, Stokes Valley, Lower Hutt City
Bedrooms
3
Bathrooms
1
Floor area
115m2
Land area
604m2
Property Sold
Last update 2 years ago
About this sold property
Welcome to 52 Bird Grove, a 1960s's weatherboard home awaiting a new family to love it!
This 115 m2 family home is split over 2 levels. Upstairs offers a modern separate kitchen, open plan lounge and dining with heat pump, family bathroom, one bedroom and HRV system to keep you warm.
Downstairs in the master bedroom and a single bedroom. Bonus is great storage under the stairs and also an extra storage area underneath the house with an extra toilet and basin in this area.
Beautiful views over the hills and you can hear the bird song from the backyard. 604 m2 section with great sun, enjoy the terraced backyard with plenty of room for the kids and pets. Single garage at front of house.
Friendly family orientated community and close to shops, transport and sports fields.
Viewing by appointment.
Phone Suzie Webster on 027 526 6300 or email suzie.webster@tallpoppy.co.nz
Show more
Meet your salesperson
Key selling points
- 115m2
- 1 car garage
- 1 parking space
Property Sold
Last update 2 years ago
Talk to the salesperson
About this property
Year Built
1960sRateable Value (RV)
$570,000
LV
$295,000
IV
$275,000
Rates
$3449.07
Water Supply
Town Connection
Sewage
Mains
Internet Type
Fibre
Property Views
Over Hills
Contour
Sloped
Fencing
Part
Joinery
Timber
Foundations
Concrete Piles
Items Included In the Sale
- Clothesline
- HRV system
- Laundry tub
- Dishwasher
- Electric hob
- Electric oven
- Fixed floor coverings
- Garden shed
- Heated towel rail x 1
- Letterbox
- Light fittings
- Rangehood
- Waste disposal
- Window treatments

