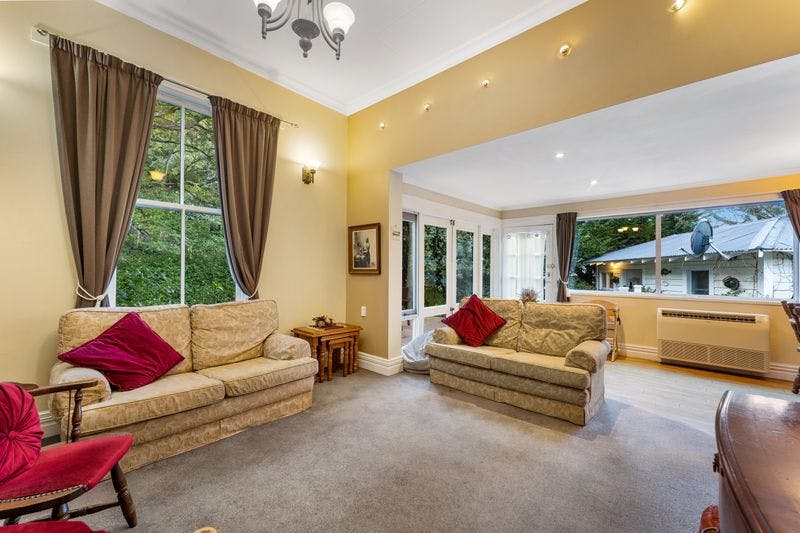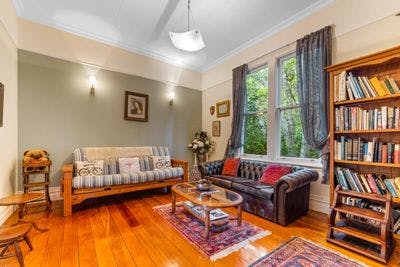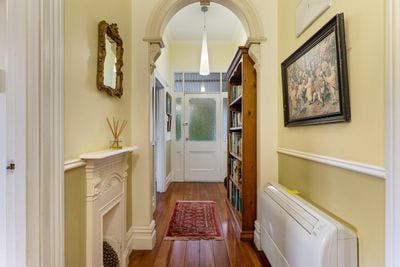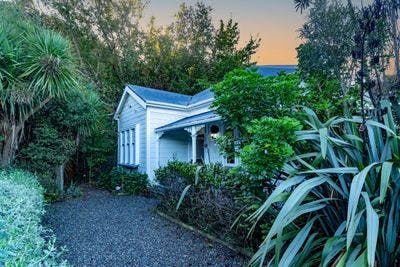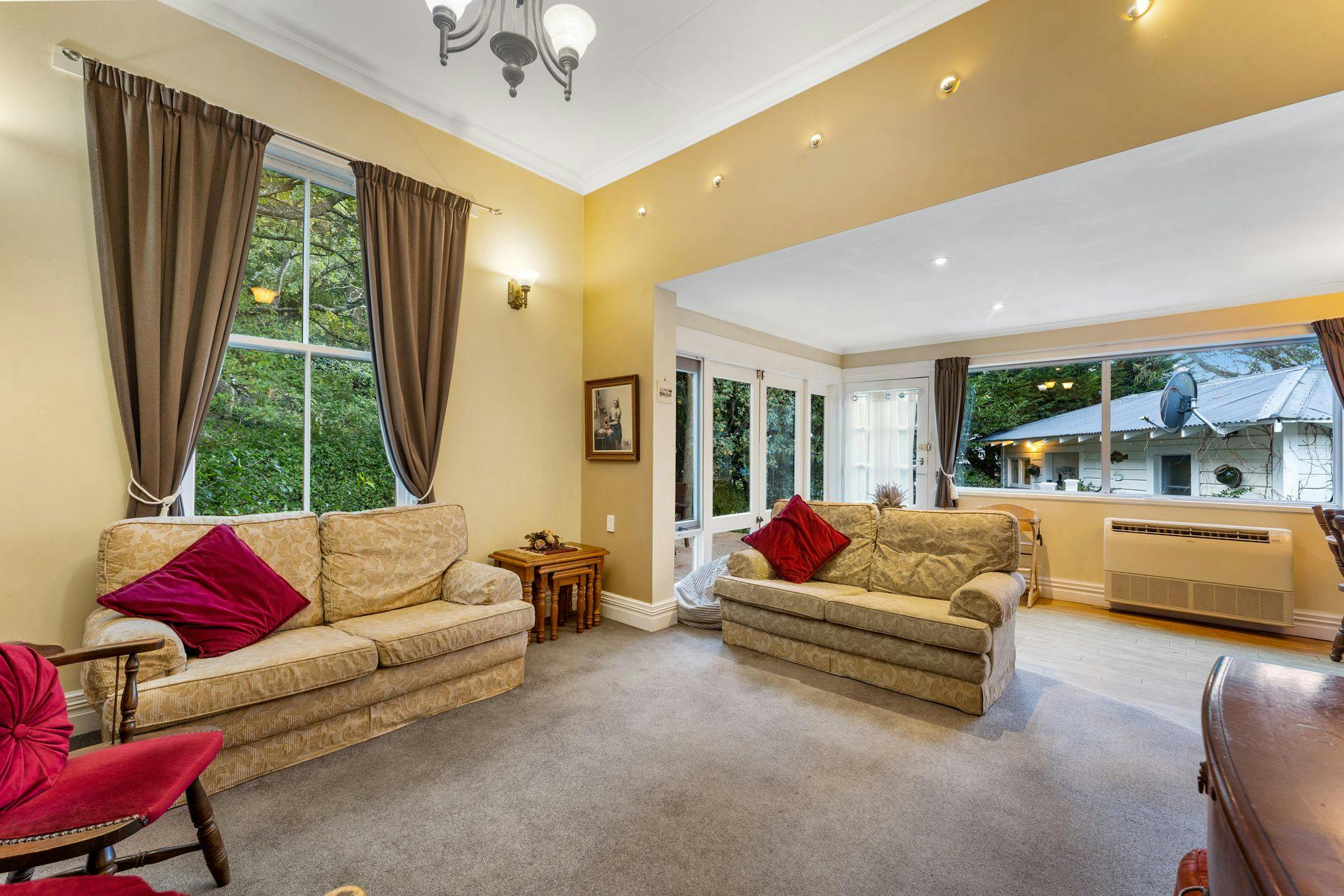
The Gatehouse - Picton
8 Oxford Street, Picton, Picton
Bedrooms
4
Bathrooms
2
Floor area
148m2
Land area
719m2
Property Sold
Last update 2 years ago
Updated 2 years ago
About this sold property
The Gatehouse" a charming villa which has served my owners admirably for several years as both a home and more recently as a highly sought-after AirBnB.
Warm, comfortable and thoroughly inviting, this lovely home features three bedrooms, a modern bathroom, formal lounge and a good-sized kitchen, dining and family room. Excellent indoor/outdoor flow provides a strong connection to the environment around you.
Outside, the grounds are superb, with mature trees and established gardens framing the home and contributing to a real sense of peace and tranquillity. A detached separate cottage is an added bonus for extended family wanting to visit or live on site.
Within walking distance to Picton's main shopping area or a short drive to launch the Boat makes this an ideal holiday home or permanent residence or continue running it as a AIRBnB and reap the rewards of Picton being a great holiday destination.
Having been priced to sell, this is an attractive proposition for any purchaser. Viewing is a must - give Anne a call to arrange your own private viewing.
Show more
Meet your salesperson
Key selling points
- 148m2
- 2 car garages
- 2 parking spaces
Property Sold
Last update 2 years ago
Updated 2 years ago
Talk to the salesperson
About this property
Rateable Value (RV)
$580,000
LV
$175,000
IV
$405,000
Rates
$2,751.53
Items Included In the Sale
- Fixed floor coverings
- Rangehood
- Wall oven
- Dishwasher
- Window treatments
- TV aerial
- Letterbox
- Clothesline
- Fridge
- Heated towel rail
- Dryer
- Washing machine
- Light fittings
- Heat pump x 3,
- Security lights
- Waste disposal
- 2 bookcases
- antique wardrobe in main bedroom

