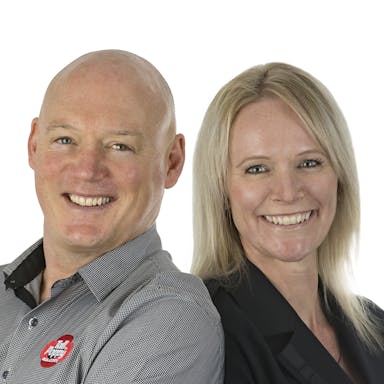
Make Your Familys Day (Month and Year!)
11 Gemstone Drive, Birchville, Upper Hutt City
Bedrooms
4
Bathrooms
2
Floor area
127m2
Land area
555m2
About this sold property
This terrific home gets a triple-A! That's A for Attractive, A for Affordable and A for Amenities. Check it out whilst it's still A-vailable!
Inside, this spacious home plays host to four bedrooms (master with ensuite and walk-in-robe), a well-appointed family bathroom and a modern kitchen complete with laminate benchtops and quality appliances. The open-plan kitchen and dining area is sensational for entertaining with excellent indoor/outdoor flow to a private deck, perfect for a morning coffee and relaxing in the sunshine. Complemented by a separate lounge, the large windows flood the home in natural light, while a heat pump and a log burner, heat transfer, DVS system plus ceiling and underfloor insulation ensure it's cosy and warm even on the coldest of winter nights.
Outside, the 555m2 grounds play host to a sun-soaked entertaining area, perfect for BBQs and outdoor entertaining. The property has established easy care gardens, a separate fenced area perfect for a dog run, single garage plus carport and plenty of off-street parking add to the appeal.
The location is simply superb, with Birchville Primary School across the road, 110 bus stop close by and the ever-popular Hutt River trails perfect for walking and biking, right at your back door. Its only 5 minutes drive to Upper Hutt CBD shopping centre, train station and bus hub or approximately 25 minutes off-peak to Wellington CBD.
The lovely home, the popular suburb, and the proximity to an array of amenities combine to make this a truly compelling proposition. Interest will be high as a result, and immediate action is advised. Contact us now to learn more.
Proudly marketed by Brian Childs & Andrea Taare, Tall Poppy Upper Hutt
Brian 0276 594 922
Andrea 021 313 107
Freephone 0800 482 557
Show more
Meet your salesperson

Brian Childs & Andrea Childs
Key selling points
- 127m2
- 1 car garage
- 1 carport
Property Sold
Last update 6 years ago
Talk to the salesperson

Brian Childs & Andrea Childs
About this property
Year Built
1970'sItems Included In the Sale
- Fixed floor coverings
- Letterbox
- Clothesline
- Drapes
- DVS system
- Dishwasher
- Light fittings
- Rangehood
- Laundry supertub
- Waste disposal
- Woodburner
- Heat pump
- Wall heater
- Heat transfer system
- (Excluded Chattels: SMEG Oven not listed as an item but will stay as the oven clock does not work)






