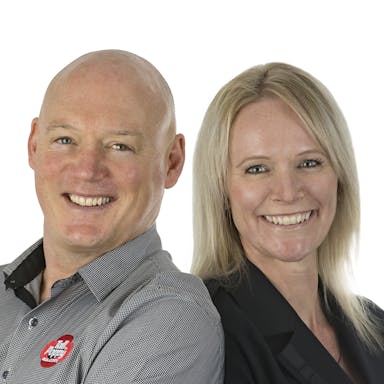
FAMILY MEMORIES WILL BE MADE HERE
9 Oak Street, Ebdentown, Upper Hutt City
Bedrooms
4
Bathrooms
2
Floor area
239m2
Land area
780m2
About this sold property
OPEN HOME CANCELLED
• 239 sqm (+/-) on 780 sqm (+/-) fully fenced section
• Sensational family home, retro-fitted double glazing
• Formal entrance with Chapman Taylor front door
• 4 Bedrooms, 2 living rooms or 3 bedrooms & 3 living
• Family bathroom, spa bath with shower, 2nd toilet
• Spacious main bedroom with bay window
• Sensational walk-in robe
• Ensuite (2nd bathroom) with shower and toilet
• Modern kitchen, induction hob, twin dish drawers, twin sinks
• Servery to the lounge & dining room
• Expansive open plan lounge and dining area with gas fire
• Family room with wood burner
• Sundrenched conservatory, opens to a private rear section
• Heat pump in the hallway
• Hobbies room or 4th bedroom
• Insulated ceilings and underfloor
• Laundry in the garage, room for 2 cars and more
• Easy care gardens,
• Fantastic outdoor entertainment areas
• Large garden shed, private paved area for a spa pool
• Close to schools, Upper Hutt CBD, supermarkets, cafes & BREWTOWN.
WANTED: A family to call this magnificent place, HOME!
The vendor is prepared to meet the market and immediate possession is available.
Located within walking distance to parks, schooling, shops, restaurants, cafes & Brewtown, 9 Oak Street is a must-see for families wanting spacious living, but with a private fully fenced & safe section for the little ones to play.
The home offers multiple living options including a formal lounge, separate family room, sun-drenched conservatory plus a rumpus room (or 4th bedroom), providing so many options for buyers wanting an office to work from home, or perhaps a teenagers retreat so the kids can escape and you can enjoy peace and quiet at the end of your busy day.
The home enjoys all-day sun and the outside entertainment areas will be sensational for summer BBQs and family gatherings.
There is plenty of room for a trampoline and the rear courtyard is wired for your spa pool.
Show more
Meet your salesperson

Brian Childs & Andrea Childs
Key selling points
- 239m2
- 2 car garages
Property Sold
Last update 3 years ago
Talk to the salesperson

Brian Childs & Andrea Childs
About this property
Year Built
1920'sItems Included In the Sale
- Electric oven
- Induction hob
- Rangehood
- 2 x dishdrawers
- Laundry tub
- Heated towel rails x 4
- Light fittings
- Heat pump
- Auto Door Opener + remote x 1
- Security system
- Fixed floor coverings
- Letterbox
- Clothesline
- Garden shed
- Heat panel
- Gas fire
- Wood burner
- Blinds






