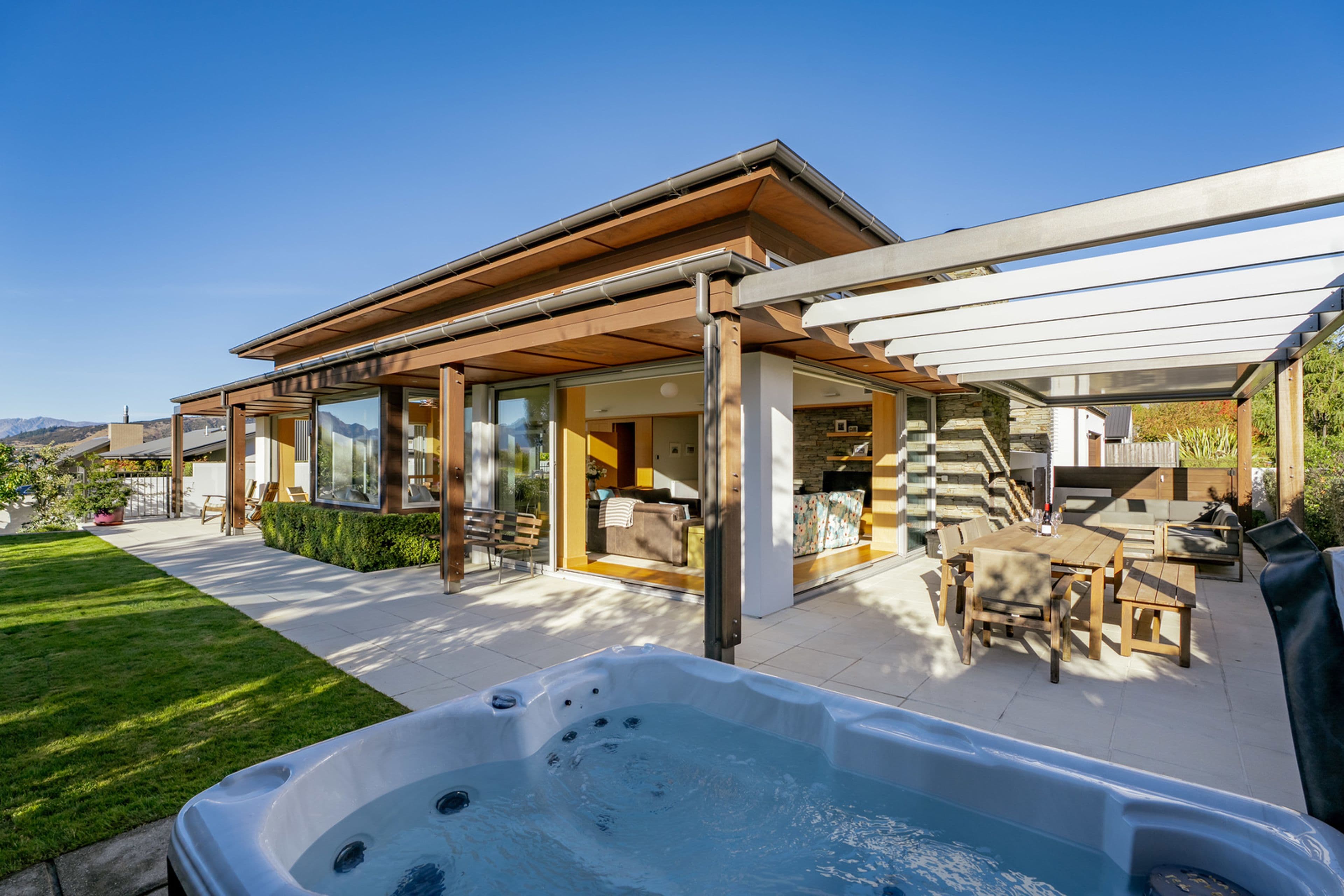
Built to Last, Make Wanaka Memories
31 Old Station Avenue, Wanaka, Wanaka
Bedrooms
4
Bathrooms
3
Floor area
406m2
Land area
865m2
Asking Price $4,750,000
Full Property Pack
Make an enquiry
Updated 13 hours ago
Open homes
We may not have any upcoming open homes but we can usually schedule a private visit.
About this property
What if your next home felt like a private resort - right in the heart of Wanaka?
Architecturally designed by Eliska Lewis, this timeless retreat blends elegance with family-friendly living. Just moments from the lake and town, and overlooking the open green space of Meadow Park, it’s a home where summer memories are made - and retold for years.
Picture this: shared meals on sun-soaked decks, late sunsets by the outdoor fire, laughter drifting across the pool, kids racing barefoot between the house and the park. A place where grandparents, cousins, friends, and guests all feel warmly welcomed.
Inside, oak floors, natural materials, and thoughtful architectural details create calm sophistication. The Gaggenau kitchen appliances and large scullery are built for hosting - from casual summer grazing to Christmas lunch. Living spaces flow seamlessly outdoors to multiple entertaining zones, including a louvred pergola and outdoor fireplace for year-round enjoyment.
With four bedrooms including a purpose-built bunk room, there’s space for everyone. A second lounge creates the ideal space for movie nights, while a poolside bedroom with its own ensuite offers the perfect retreat for grandparents or guests. Upstairs, the master suite boasts a walk-in wardrobe, luxury ensuite, and a private balcony with lake and mountain views.
The resort-style pool area is the heart of summer. Start the morning with a swim, head to the lake for the day, return to the spa or sauna, then gather for a late dinner outdoors under the stars.
Features You’ll Love
•Solar-heated pool, spa + sauna
•Lake and stunning mountain views
•Multiple outdoor entertaining zones with louvred pergola + outdoor fireplace
•Gaggenau appliances + large scullery
•Purpose-built bunk room for big family stays
•Guest suite with pool access
•Home office/library or optional 5th bedroom
•Diesel radiators + future lift shaft + laundry chute
•Double garage + additional parking
•Fully fenced + positioned beside Meadow Park
•Walk to lake + town
Whether you’re after a luxurious holiday home, a high-end rental investment, or a legacy property for generations to enjoy-this is it. Ready to experience it? Call us today to lock in your private viewing.
Show more
Meet your salespeople
Key selling points
Solar heated swimming pool
Extra long double internal garage
Separate laundry
Master suite with WIR and ensuite
Incredible mountain views and indoor/outdoor flow
Get a Property Pack
We can send you links to all of the documents we have on hand for this property.
Including Council documents and titles if available.
Allow 5-10 mins for the request to be processed.
Asking Price $4,750,000
Full Property Pack
Make an enquiry
Updated 13 hours ago
Meet your salespeople
Additional property details
- 406m2
- 2 car garages
- 4 parking spaces
In The Area
Nearest Town
Wanaka
Value Details
Rateable Value
$5,000,000
Land Value
$950,000
Improvement Value
$4,050,000
Rates
QLDC: $8,449.00 Otago: $1,325.22
Items Included In the Sale
- Auto Door + Remote(s)
- Extractor Fan x 5
- Dishwasher
- Fixed Floor Coverings
- Garden Shed x 2
- Heated Towel Rail(s)
- Irrigation System
- Rangehood
- Smoke Detector(s)
- Spa Pool
- Swimming Pool
- Window Treatments
- Burglar Alarm
- Heat transfer system (Mitsubishi)
- Steam oven
- Sauna
- Built in bunks
- Light Fittings
- Wall oven
- Induction Hob
- Pool shed
- Kitchen Cabby Vac System
- Outdoor Fireplace
- Zenith hydro tap
- Radiators








