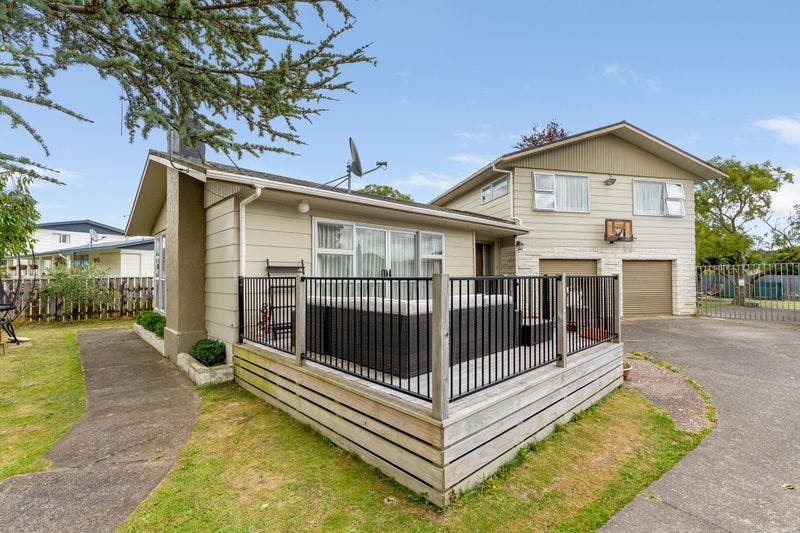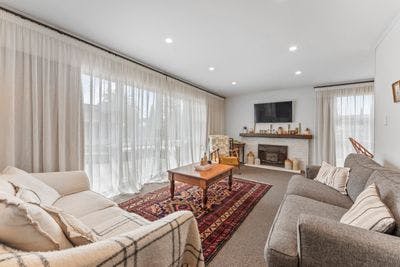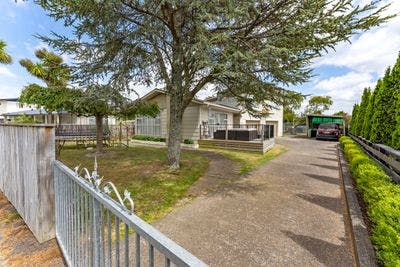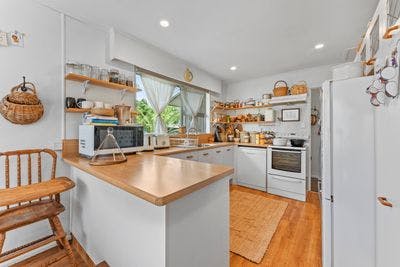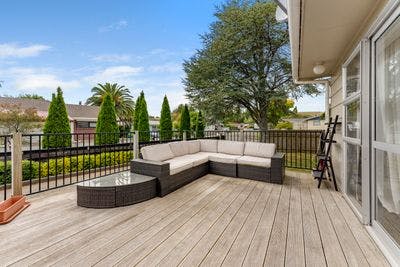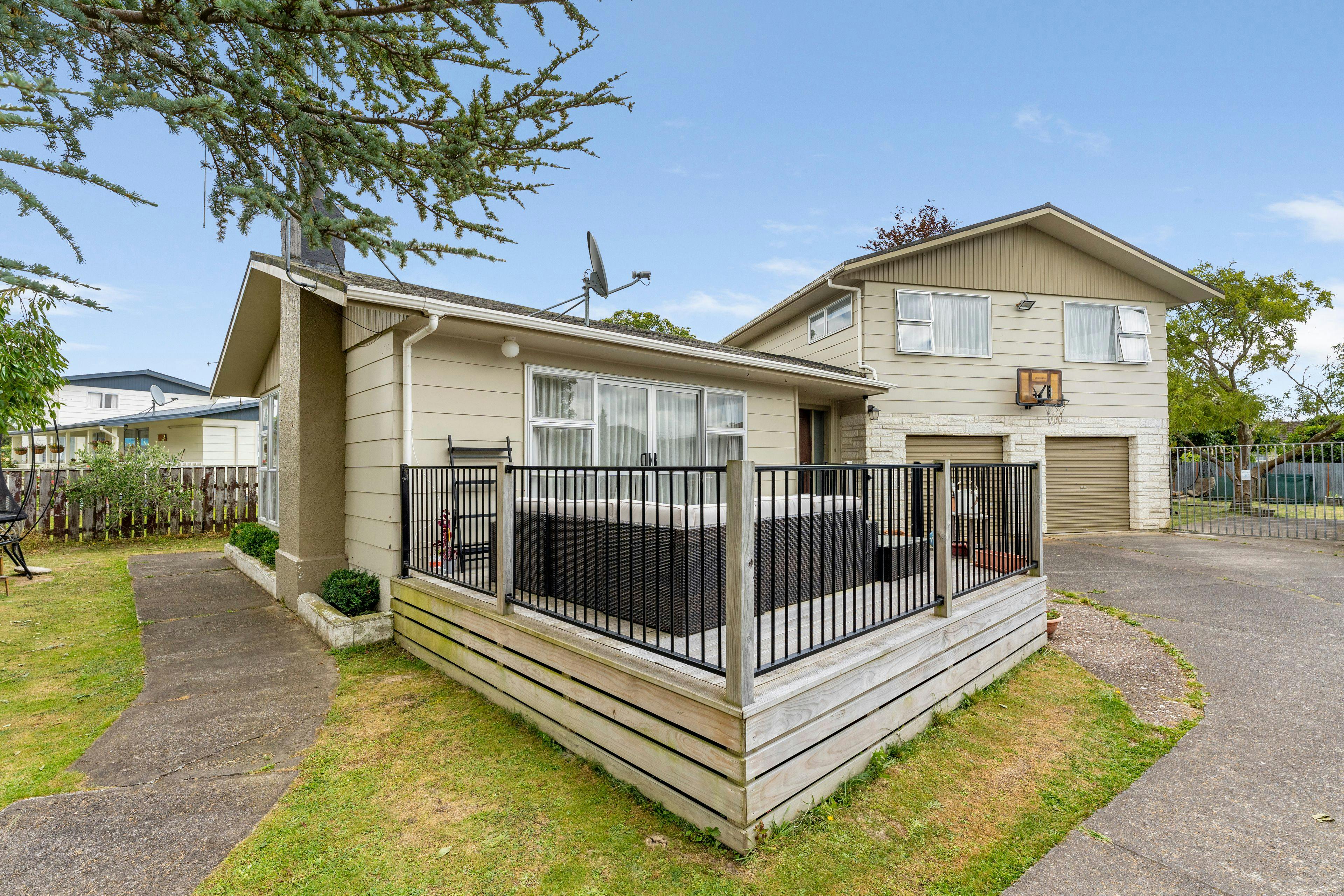
Family Home on a Family Sized Section!!
1 Totara Place, Pahiatua, Tararua
Bedrooms
3
Bathrooms
2
Floor area
180m2
Land area
796m2
Property Sold
Last update 2 years ago
Updated 2 years ago
About this sold property
This charming split-level home nestled in a cul-de-sac offers a unique blend of comfort, convenience, and family space. With a walkway to the recreation ground, gym, and squash club, you and the children will have easy access to fitness and leisure activities just steps away from your front door.
Built in the 1970s, this split-level home exudes character and timeless appeal. The layout offers a sense of space and separation, providing a cosy atmosphere for you and your family. The ranch slider from the lounge opens up to the deck, creating a seamless indoor-outdoor living experience.
The open-plan kitchen/dining area seamlessly connects to the lounge, making it an ideal space for gatherings and family time. The barn doors add a touch of rustic charm to the interior and provides separation if needed.
The home features a new bathroom downstairs and an office for added convenience. Upstairs are three double bedrooms, a second bathroom and a large linen cupboard providing ample storage space. With neutral modern decor and quality drapes, the interior is a canvas ready for your personal touch.
Enjoy the convenience of a double internal access garage, ensuring you can park securely and access your home without stepping outside, especially during winter months.
Privacy and security are paramount. The fully fenced section ensures that you have a safe and private space, both in the front and back yards. The property boasts established trees, creating a picturesque and serene environment. This adds a touch of nature to your surroundings, providing shade and a sense of tranquility.
A large carport (big enough for a caravan or campervan) with an attached garden shed ensures that you have ample space to store your belongings, keeping your home organized and clutter-free.
This property is more than a house, it's a HOME. Make this your haven and experience the joy of living in a home that truly complements your lifestyle. Call Tammy today to arrange your viewing!
Show more
Meet your salesperson
Key selling points
- 180m2
- 2 car garages
- 1 carport
- 2 parking spaces
Property Sold
Last update 2 years ago
Updated 2 years ago
Talk to the salesperson
About this property
Year Built
1970IV
$330,000
LV
$160,000
Rateable Value (RV)
$490,000
Rates
$3892.51pa
Water Supply
Town Connection
Sewage
Mains
Internet Type
Fibre
Contour
Flat
Fencing
Full
Cylinder Pressure
Low
Foundations
Concrete Slab
Joinery
Aluminium
Items Included In the Sale
- Heat pump
- Rangehood -recirculating
- Ventilation System
- Clothesline
- Fixed floor coverings
- Letterbox
- Stove
- Dishwasher
- Heated towel rail x 1
- Light fittings
- Garden shed
- Security lights
- Window treatments
- TV Bracket in Lounge
- Shelving in Kitchen
- Blackboard in Dining Room
- Mirror on Stairs.

