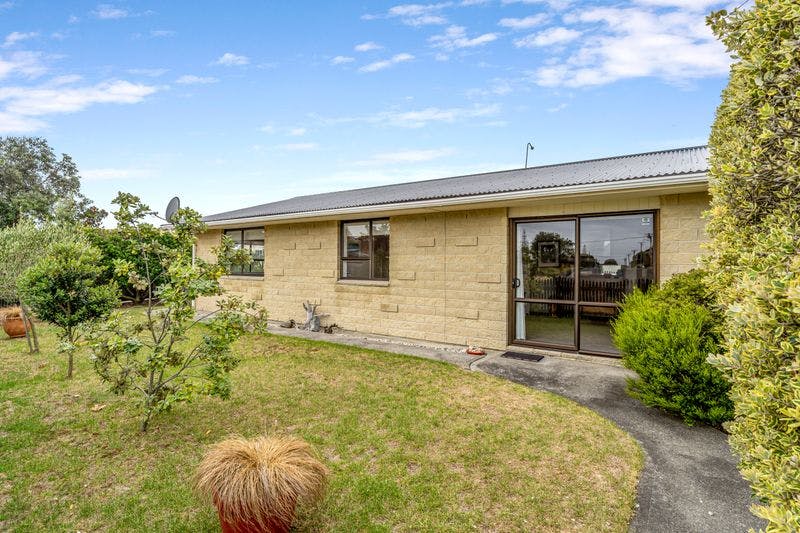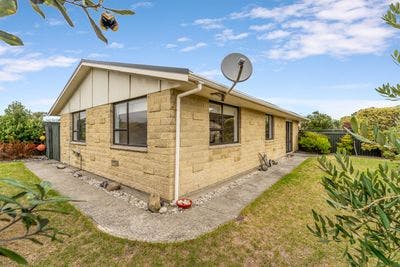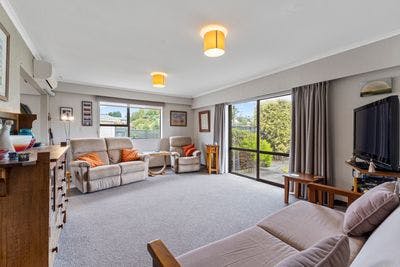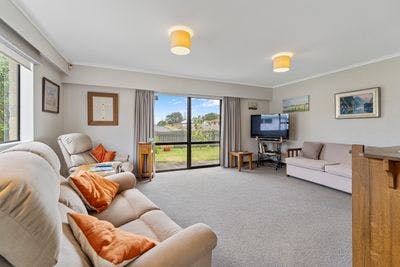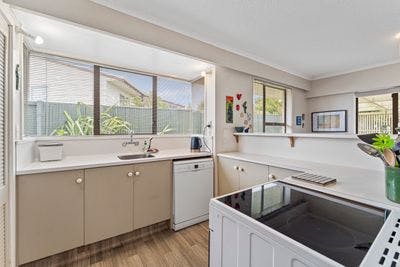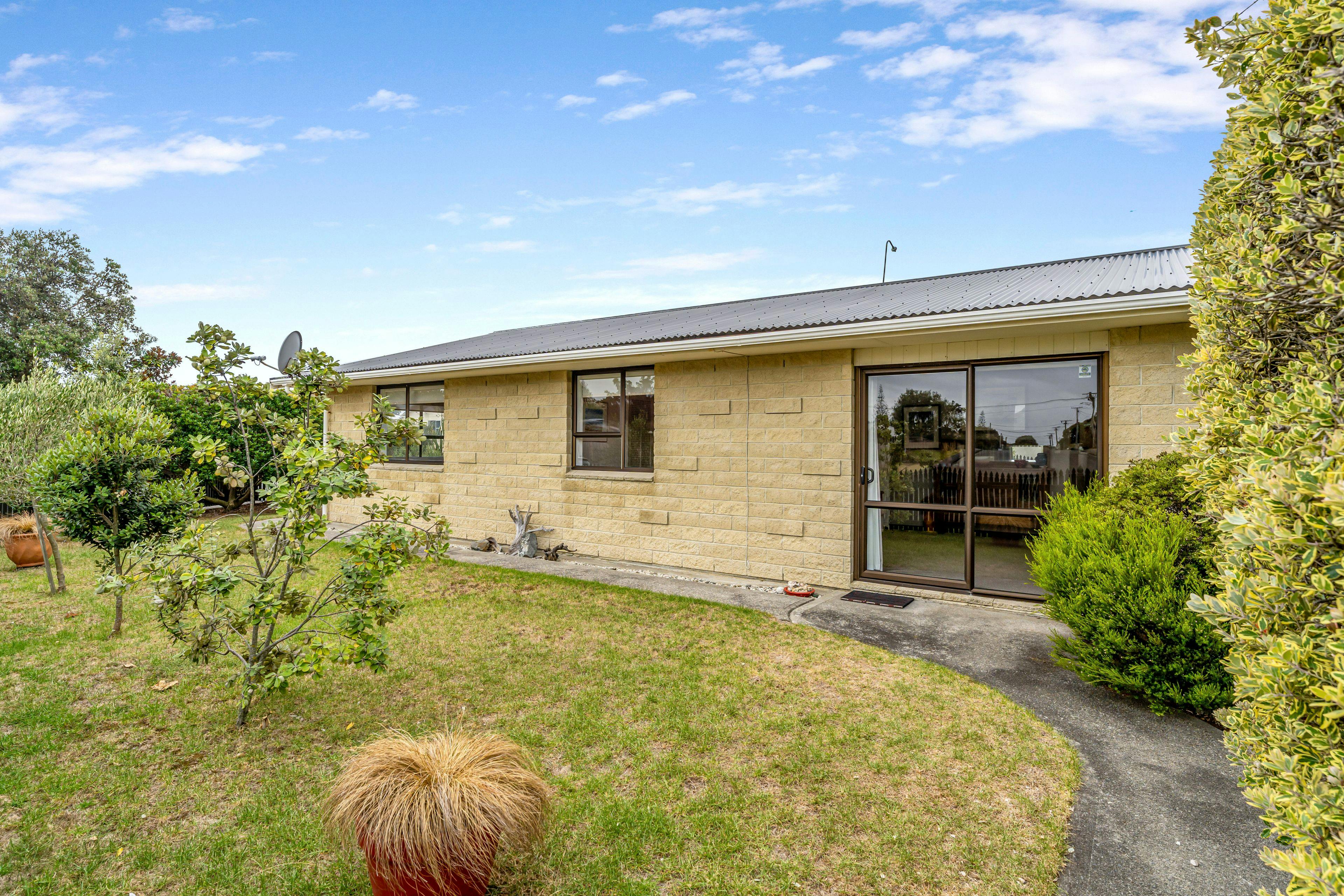
WELCOME HOME!
44 Norfolk Crescent, Otaki Beach, Kapiti Coast
Bedrooms
3
Bathrooms
1
Floor area
104m2
Land area
646m2
About this sold property
Looking for a place to call home? Welcome to 44 Norfolk Crescent. Built with brick for longevity and well positioned for the sun with its light filled lounge and open plan kitchen dining area, you'll feel right at home from day one. Settle into your new abode and relax. The home is fitted with a heat pump and an HRV ventilation system, both ensure the home is dry and comfortable and kept at the right temperature all year round. The covered patio provides indoor/outdoor flow and is great for bbq's and outdoor entertaining.
Featuring three bedrooms all with wardrobes and a family bathroom. There is a new roof and a stand-alone garage provides storage for your car and all your gardening tools and beach toys. The established section is fully fenced, secure and ideal for children or furry friends.
A sought-after location and an easy walk to the beach front, river, dairy, kids playground and the surf club.
This property would make an easy-care lock up and leave beach house or a great permanent home for those wanting a comfortable, easy to live in, low maintenance house.
Enquiries Around $640,000
Contact Brendon Heenan on 0274 792 772 for more information
Show more
Meet your salespeople
Key selling points
- 104m2
- 1 car garage
Property Sold
Last update 2 years ago
Talk to the salespeople
About this property
Year Built
1980 - 1989Water Supply
Town Connection
Sewage
Mains
Internet Type
Fibre
Contour
Flat
Fencing
Full
Cylinder Pressure
Low
Foundations
Concrete Slab
Joinery
Aluminium
IV
$275,000
LV
$265,000
Rateable Value (RV)
$540,000
Rates
$3,078.25
Items Included In the Sale
- Heat pump
- Electric oven
- Clothesline
- Fixed floor coverings
- Letterbox
- Dishwasher
- Light fittings
- Security lights x 2
- Window treatments
- smoke detectors x 2
- Sky dish
- HRV system


