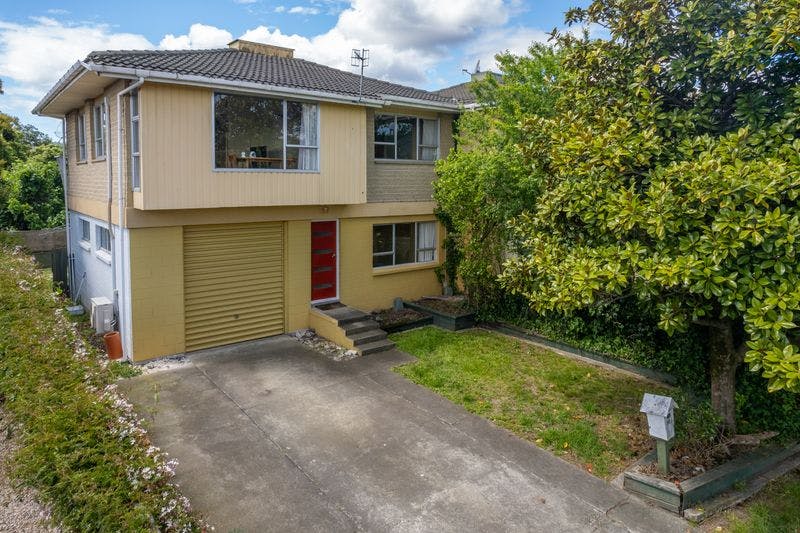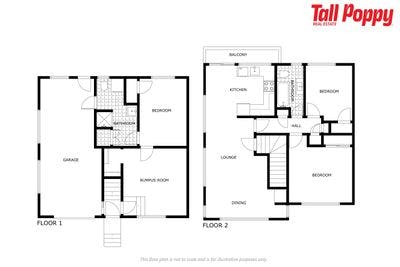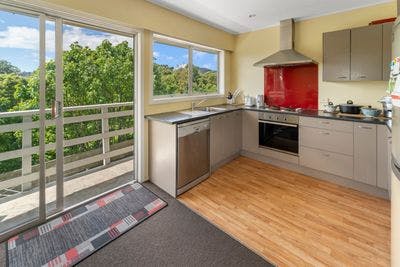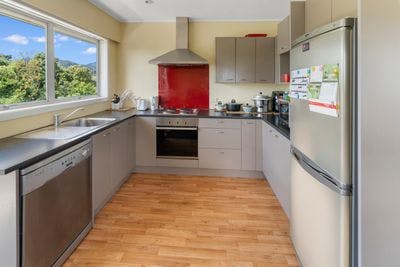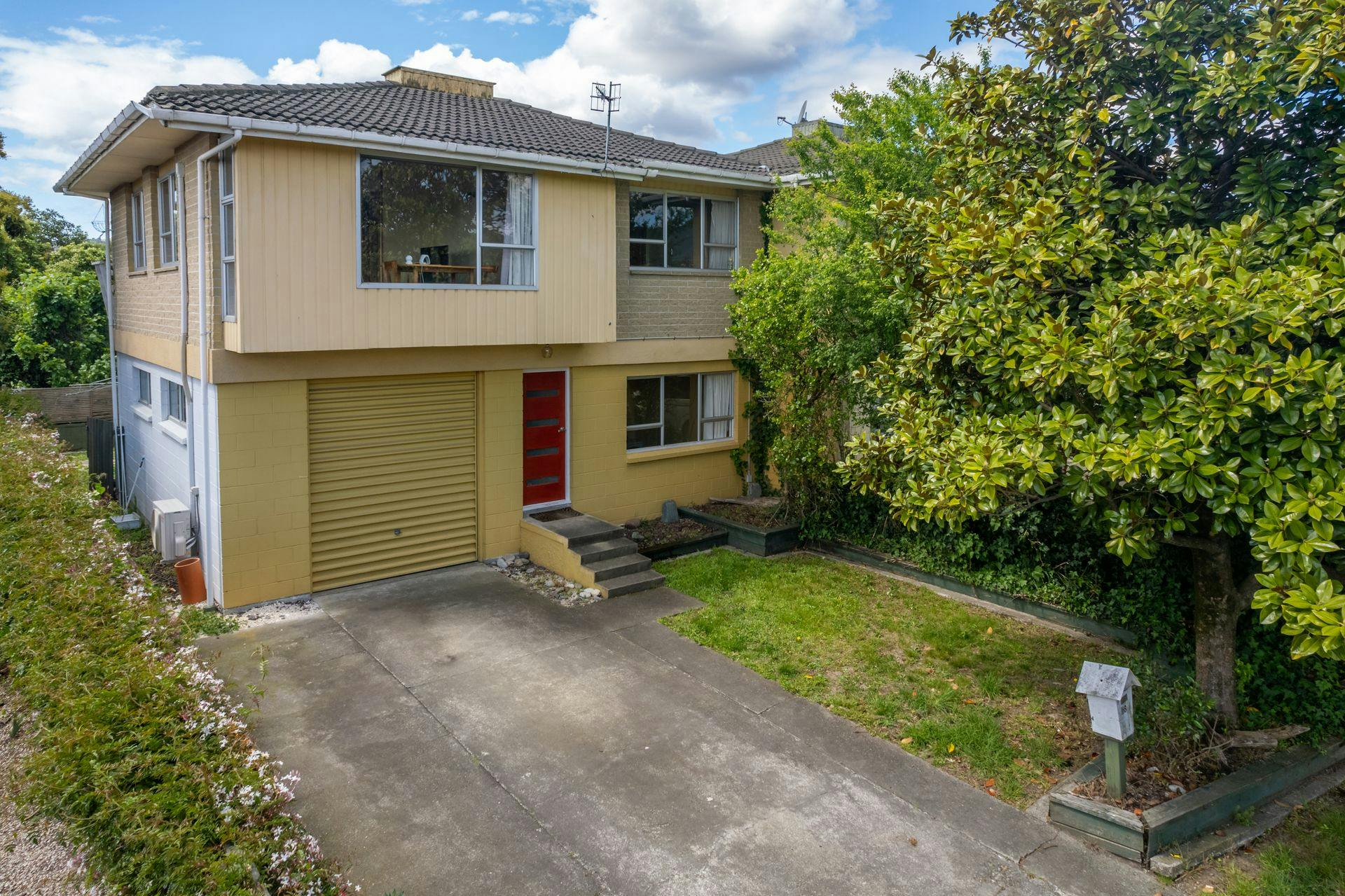
Comparing Value for Money?
1/8 Rosebank Terrace, Stoke, Nelson
Bedrooms
3
Bathrooms
2
Floor area
150m2
Property Sold
Last update 2 years ago
About this sold property
Picture this: a spacious open-plan living area encompassing the modern kitchen and dining, all on the top floor. Natural light streams in, bathing this space in warmth and offering a lovely elevated outlook to brighten your day.
You'll find three double bedrooms - two on the upper level, one downstairs - making it perfect for families or guests. There are two convenient bathrooms, one on each floor, for added practicality.
The lower level features a rumpus room, an ideal space for leisure (or a 4th bedroom). Parking is a breeze with the large single garage featuring a high stud.
Situated at the end of a peaceful cul-de-sac, you'll enjoy a tranquil and safe environment. And the best part? This gem comes at a fantastic price point, making it a steal for those who recognise its potential.
If you're ready to transform this canvas into your dream home, act now and make it yours!
Contact Brent or Haley for further details.
Show more
Meet your salespeople
Key selling points
- 150m2
- 1 car garage
- 2 parking spaces
Property Sold
Last update 2 years ago
Talk to the salespeople
About this property
Year Built
1973Rateable Value (RV)
$580,000
LV
$330,000
IV
$250,000
Rates
$2,954.58
Items Included In the Sale
- Fixed floor coverings
- Light fittings
- Curtains
- Rangehood
- Wall oven
- Cooktop
- Dishwasher
- Heat pump(s)


