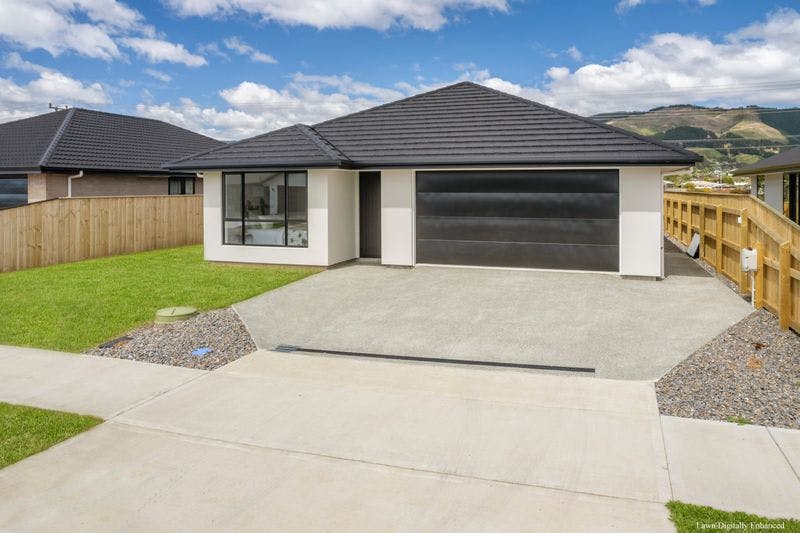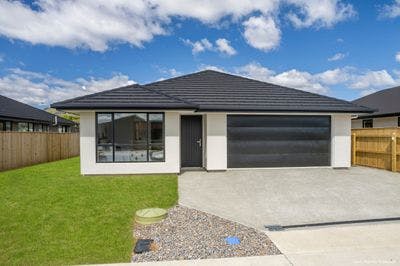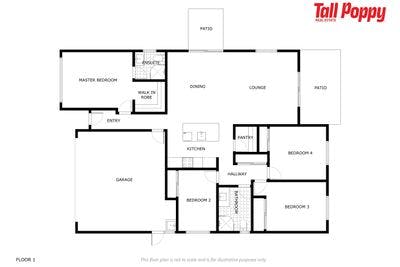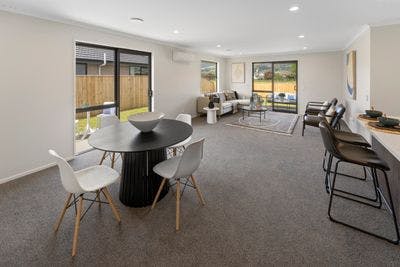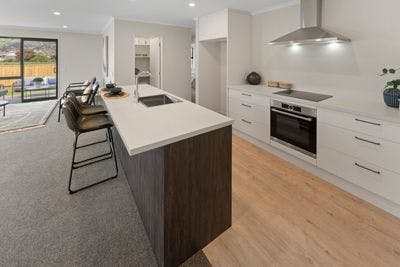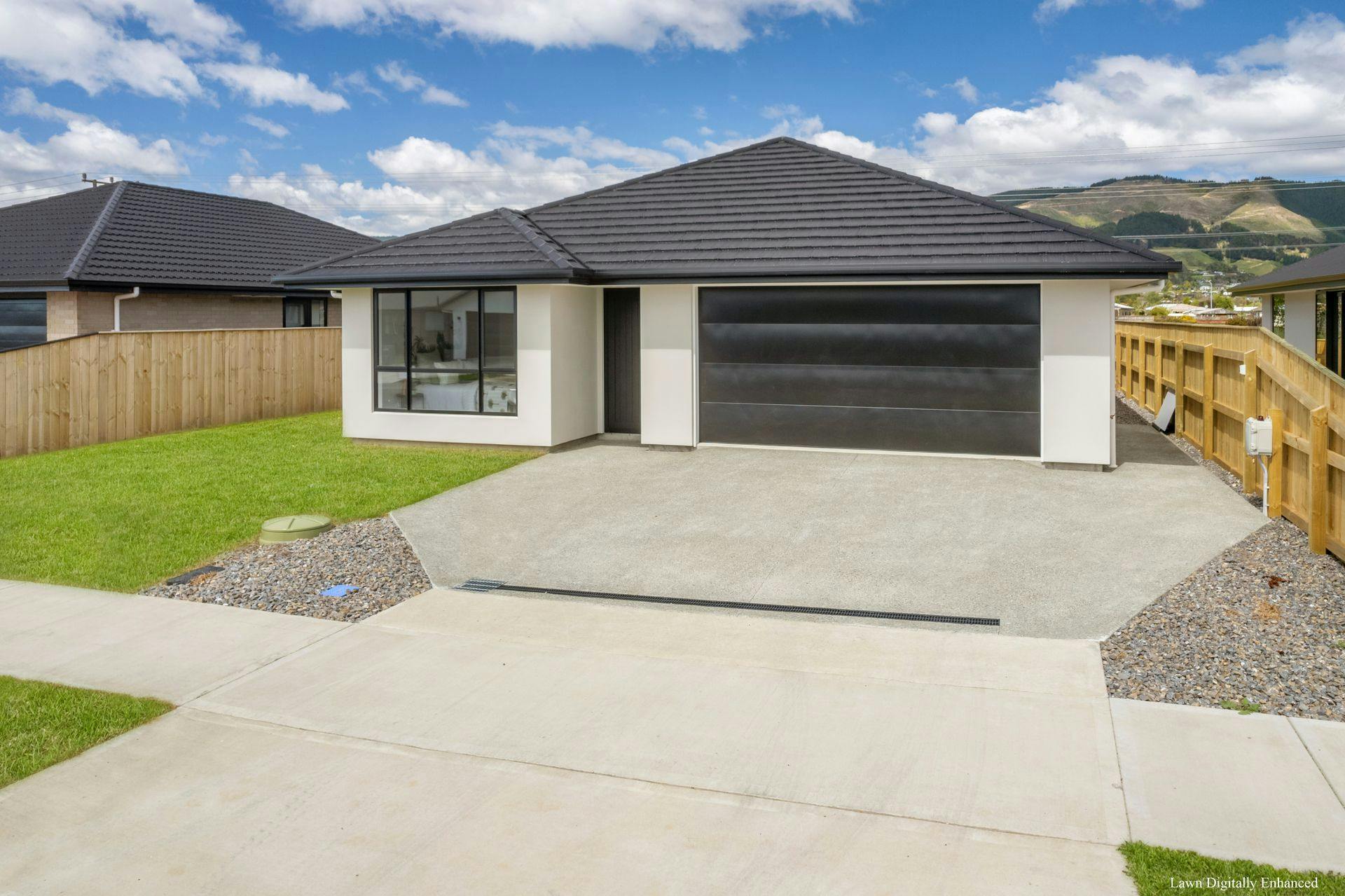
Welcome to Your New 4 bedroom Home
35 Eton Street, Richmond , Tasman
Bedrooms
4
Bathrooms
2
Floor area
149m2
Land area
423m2
Property Sold
Last update 2 years ago
About this sold property
Introducing your new home - a contemporary gem in a sought-after neighborhood. This brand-new 4-bedroom, 2-bathroom property is designed for modern living.
The kitchen with a large island bench and walk-in pantry is perfect for the organised chef in you, and the rear patio offers a private space for outdoor dining while enjoying the open outlook to the Richmond Hills. The open plan layout ensures a bright and airy atmosphere where everyone can relax together.
The master bedroom features a stylish ensuite and good sized walk-in wardrobe. The other 3 bedrooms all have double built-in wardrobes offering great storage space.
Providing the security of internal access, the double garage also gives options for additional storage.
In a neighborhood with similar offerings, this home sets itself apart with its functional layout, 4 bedrooms and double garage. No frills, just the perfect canvas for you to make your own. Make the smart move today and experience the easy, comfortable living you've been searching for.
Welcome home!
Contact Brent Palmer for further information..
House: 149m2
Section: 423m2
CV: $730,000
Rates: $4,075.40
Show more
Meet your salespeople
Key selling points
- 149m2
- 2 car garages
Property Sold
Last update 2 years ago
Talk to the salespeople
About this property
Year Built
2023Rateable Value (RV)
$730,000
LV
$320,000
IV
$410,000
Rates
$4,075.40
Items Included In the Sale
- Fixed floor coverings
- Light fittings
- Rangehood
- Dishwasher
- Heat pump(s)
- Garage door remote control(s)
- Electric oven
- Electric hob
- Laundry tub
- Ventilation System
- Air transfer system


