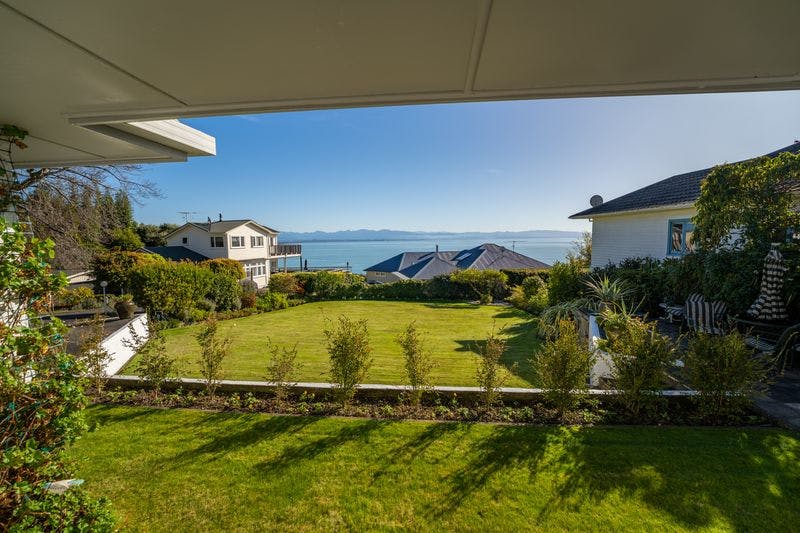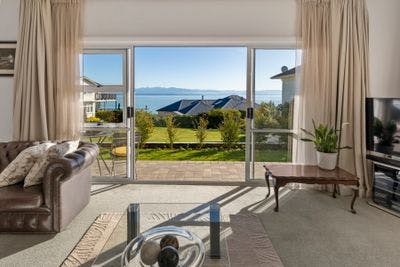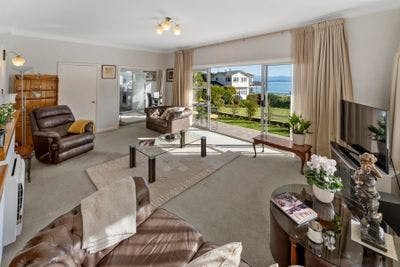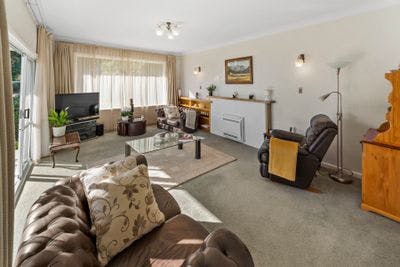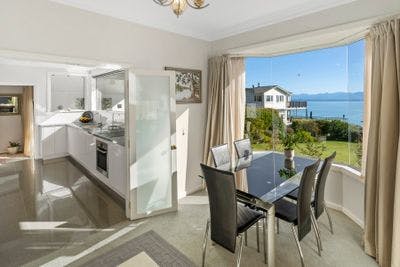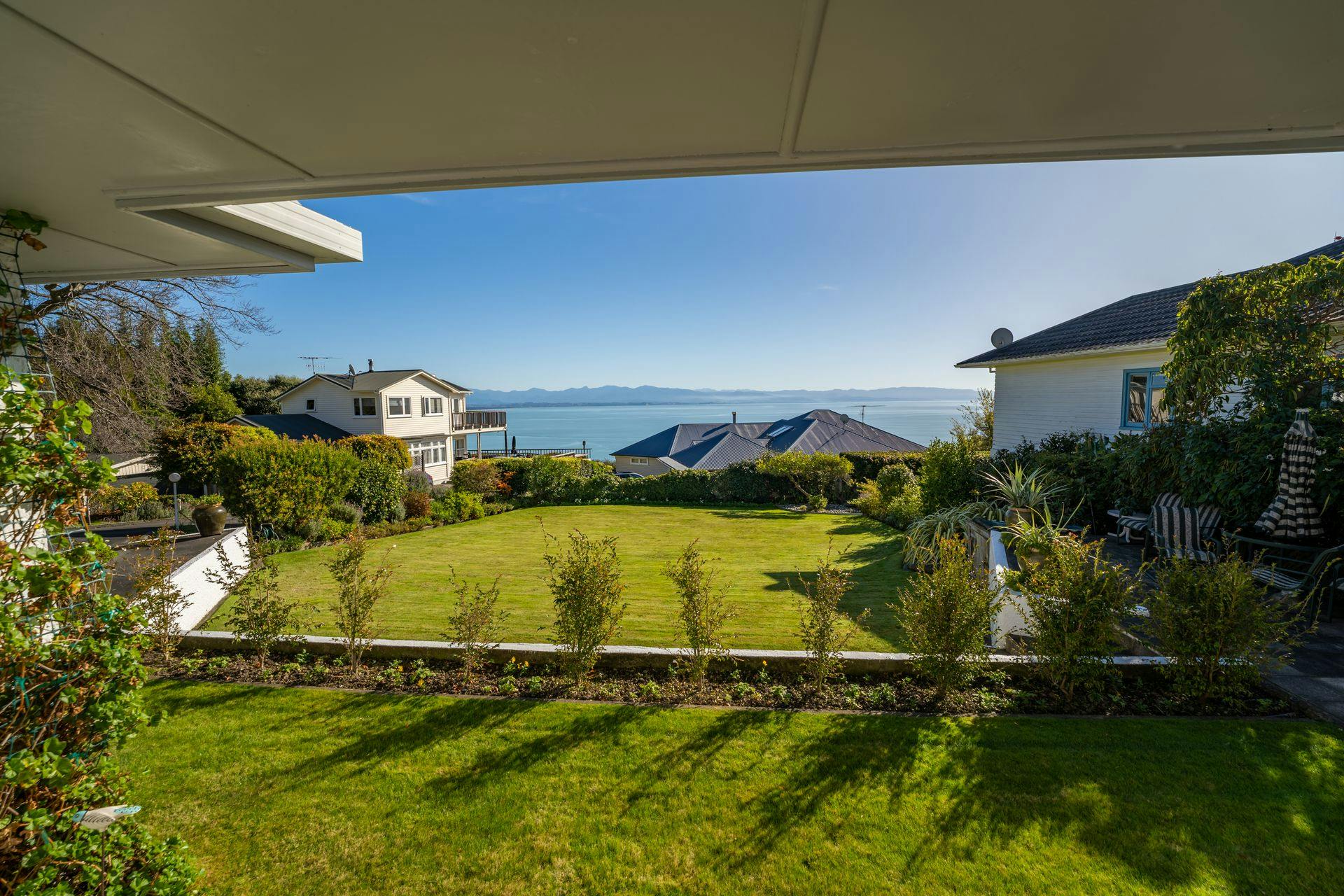
The Owner Needs This Gone
17 Moncrieff Avenue, Britannia Heights, Nelson
Bedrooms
3
Bathrooms
1
Floor area
157m2
Land area
809m2
Property Sold
Last update 2 years ago
About this sold property
The price has been reduced below rock bottom, it's gotta go.
Here are the top 10 reasons to buy this home:
1. This property has been here since 1953 and has never had any issues with land movement
2. Fully insurable
2. Fantastic views of the water and across the bay
3. Super sunny home
4. Large front yard offering lots of play space for kids and space between your neighbours; 809m2 section
5. Well looked after throughout the years
6. Modern kitchen with those great views while working at the bench
7. The lower level is devoted to living with a spacious modern kitchen, separate dining, separate living area and powder room
8. Upstairs are 3 bedrooms, all with incredible views, and the bathroom with shower, vanity and toilet.
9. Large office space on the ground floor
10. The Capital Value is $1,340,000 and the owner will consider all offers over $749,000
Contact Brent Palmer or Scott Gearry today for further information on the property.
• Capital Value $1,340,000
• Section Size 809m2
• House Size 157m2
• Built 1953
• Rates $4,396.05
Show more
Meet your salespeople
Key selling points
- 157m2
- 1 carport
Property Sold
Last update 2 years ago
Talk to the salespeople
About this property
Year Built
1953Rateable Value (RV)
$1,340,000
LV
$810,000
IV
$530,000
Rates
$4,914.26
Items Included In the Sale
- Fixed floor coverings
- Light fittings
- Curtains
- Wall oven
- Cooktop
- Heated towel rail(s)
- Heat pump(s)


