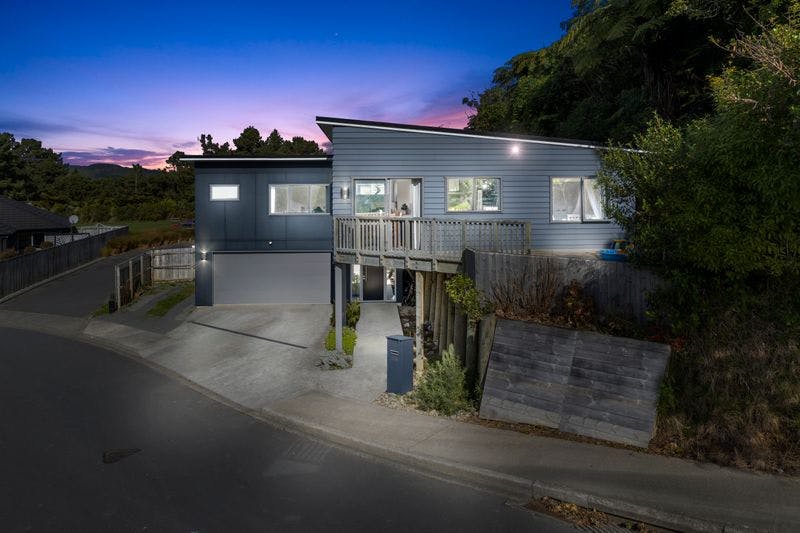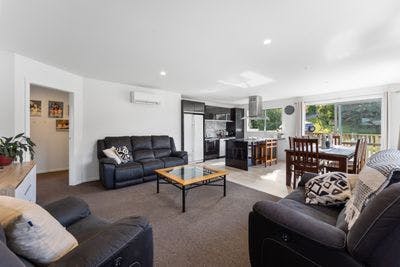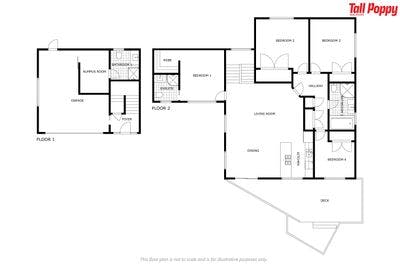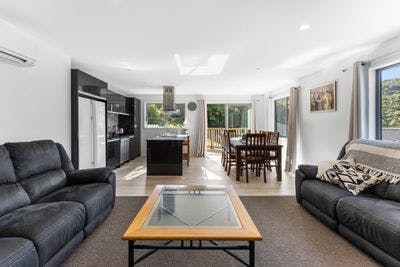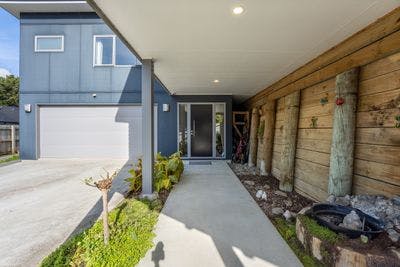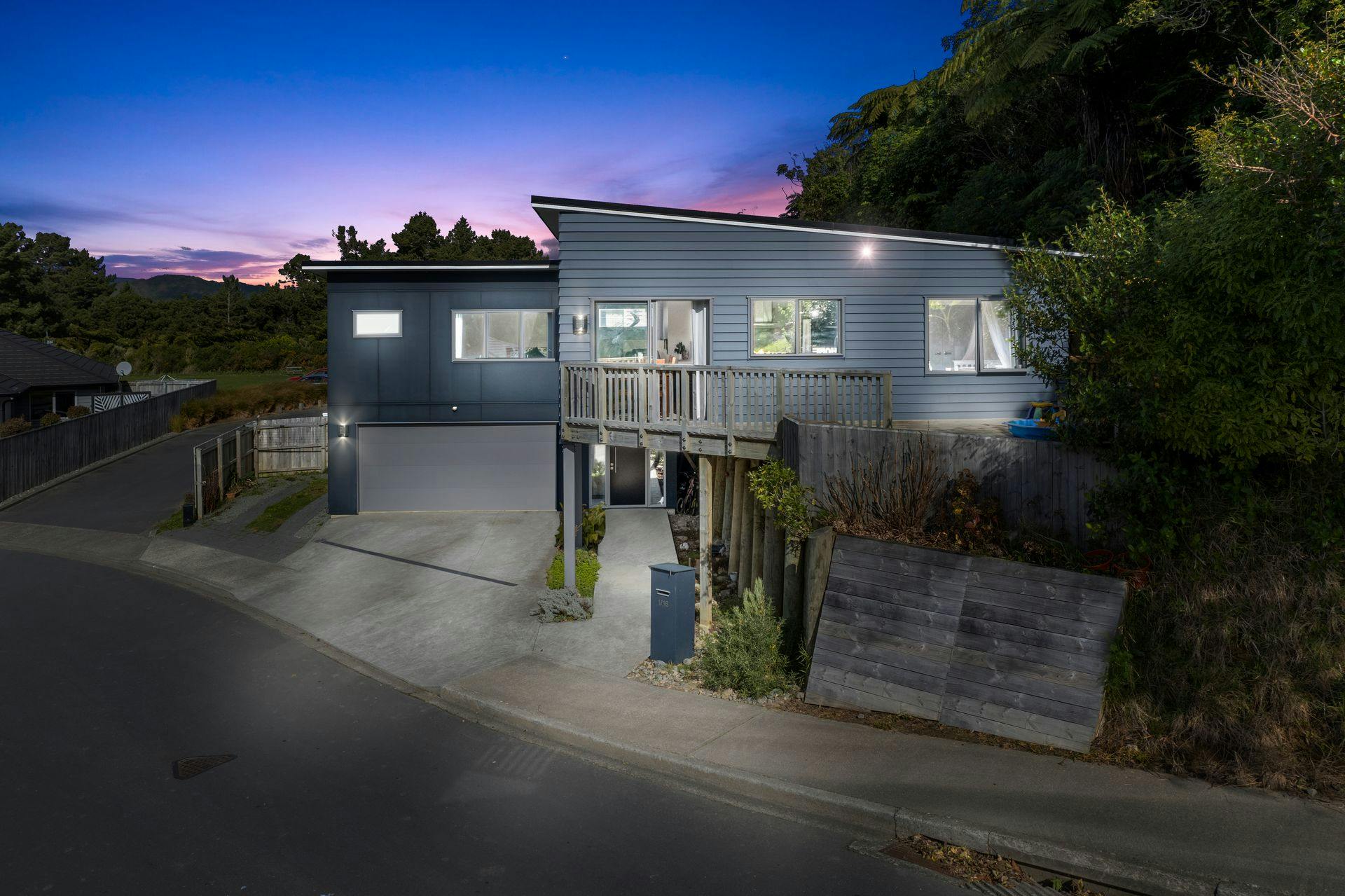
Call To Book In A Private Viewing.
1/16 Kelso Grove, Kelson, Lower Hutt City
Bedrooms
4
Bathrooms
3
Floor area
169m2
Land area
1145m2
About this sold property
Discover a contemporary gem in Kelson, 1/16 Kelso Grove. This young modern stylish home has a functional design for a perfect living experience.
Key Features:
Bedrooms: Four spacious bedrooms with built-in wardrobes offer comfort and flexibility. The master bedroom boasts an ensuite and walk-in robe, creating a private retreat.
Bathrooms: Three well-appointed bathrooms, including a main bathroom with shower, bath, vanity, and toilet, cater to both relaxation and convenience. Master with ensuite and a third bathroom downstairs.
Garage Innovation: The double internal garage features an automatic door. A clever partition wall transforms part of the garage into a home office or study, or easily convert it back to a double garage.
Open Living: Enjoy the seamless flow in the open plan living area, combining lounge, dining, and kitchen spaces to accommodate family moments and entertaining.
Outdoor Connection: Step onto the deck through ranch sliding doors, extending the living space. The open dining area merges indoor and outdoor living.
Gourmet Kitchen: The kitchen showcases top-notch appliances, including a dishwasher, rangehood, fridge and gas hobs. Granite benches and a breakfast bar add elegance.
Expansive Section: Spread across 1,145 sqm, the property offers tranquillity and is set in a quiet cul-de-sac. Kelso Grove Park is located at the end of the street inviting you and the kids to explore the outdoors.
Community Convenience: Local amenities, Kelson School (a 1-minute walk), kindergartens, and the Kelson Community Centre create a convenient and vibrant community.
In summary, 1/16 Kelso Grove presents modern living at its best. With a sleek design, luxurious features, and a prime location, this residence offers a haven of comfort and elegance. Don't delay call Team Eising today.
Proudly marketed by your local Father, Daughter Team. Gerard Eising and Sheree Purnell.
Show more
Meet your salesperson

Sheree Purnell & Gerard Eising
Key selling points
- 169m2
- 2 car garages
- 3 parking spaces
Property Sold
Last update 2 years ago
Talk to the salesperson

Sheree Purnell & Gerard Eising
About this property
Year Built
2010sRateable Value (RV)
$970,000
LV
$530,000
IV
$440,000
Rates
$4,759.82
Items Included In the Sale
- Fixed floor coverings
- Light fittings
- Rangehood x 1
- Cooktop x 1
- Dishwasher x 1
- Kitchen waste disposal x 1
- Smoke detector(s) x 2
- Burglar Alarm x 1
- Heated towel rail(s) x 3
- Heat pump(s) x 1
- Window treatments
- Letterbox
- Clothesline
- Electric oven
- fridge
- Laundry tub
- Auto Door Opener + remotes x2
