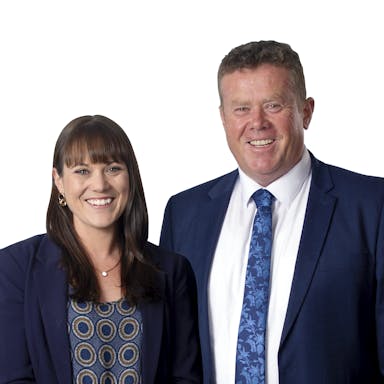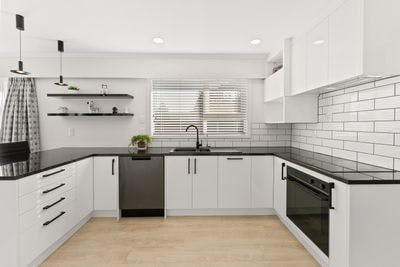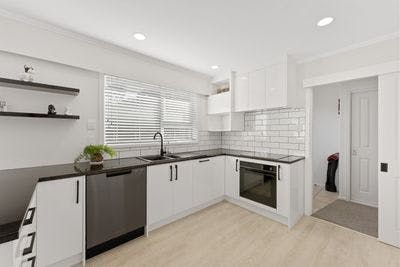
Dual Living Spaces and Elegant Dining Areas
37 Holland Street, Wainuiomata, Lower Hutt City
Bedrooms
6
Bathrooms
2
Floor area
300m2
Land area
541m2
About this sold property
Welcome to 37 Holland Street, Wainuiomata - a stunning and versatile property offering an abundance of space and flexibility across its four levels. This magnificent home boasts 6 double bedrooms, 2 bathrooms, and a separate toilet, designed to accommodate various living arrangements, including the option for a self-contained 1-bedroom unit.
Main Residence:
Spacious 5-bedroom family home with a modern new kitchen and dining area.
Large lounge with French doors opening to a balcony, offering picturesque views of the Fernlea area.
Main bathroom with a separate shower and bath, plus a separate toilet.
Internal access double garage with workshop space.
Plus, a dedicated home office or study space.
Self-Contained Unit:
Features a large double bedroom with double wardrobe.
Ensuite bathroom with laundry.
Open plan living space with kitchen, dining, and lounge area.
Separate access and off-street carpark.
Key Features:
6 double bedrooms, all with wardrobes, plus a home office/study.
Master bedroom includes a walk-in wardrobe.
Main bathroom with separate shower, bath, and vanity.
The ensuite includes a large shower, vanity, toilet, and additional space for a washing machine.
Large separate laundry room with storage cupboard and access to the clothesline.
There are two lovely living rooms, one with a heat pump and access to the balcony.
Dedicated space for a home office or study.
Two full kitchens, including a brand new and unused main kitchen.
Two dining areas to accommodate various living needs.
There are two heat pumps for efficient heating and cooling.
Double glazing on the top two levels.
This property at 37 Holland Street, Wainuiomata, offers unparalleled versatility and functionality, making it an ideal choice for families seeking ample space and flexibility in their living arrangements. Whether you're looking for a spacious family home, a self-contained unit, or a combination of both, this property has the features and space to accommodate your needs effortlessly.
Show more
Meet your salesperson

Sheree Purnell & Gerard Eising
Key selling points
- 300m2
- 2 car garages
Property Sold
Last update 2 years ago
Talk to the salesperson

Sheree Purnell & Gerard Eising
About this property
Year Built
1970IV
$290,000
LV
$470,000
Rateable Value (RV)
$760,000
Rates
$4071.68
Water Supply
Town Connection
Sewage
Mains
Property Views
Views across the Fernlea area.
Contour
Sloped
Foundations
Concrete Slab
Joinery
Aluminium, Timber
Items Included In the Sale
- Fixed floor coverings
- Light fittings
- Stove x 1
- Rangehood x 2
- Wall oven x 1
- Dishwasher x 2
- Kitchen waste disposal x 1
- Smoke detector(s)
- Heated towel rail(s) x 1
- Heat pump(s) x 2
- Garage door remote control(s) x 2
- Clothesline x 2
- Letterbox
- washing machine
- Induction cooktop x 1
- Security light x 1
- Window treatments
- Dining display cabinet
- Security cameras and monitor x 4
- Heat/Air transfer system
- washing machine x 1 (Excluded Chattels: Some garden plants. )






