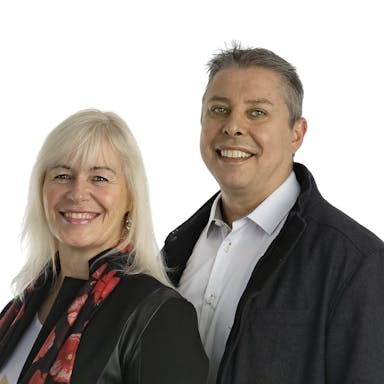
Exquisite Renovated Character Home !
154 Kings Crescent, Hutt Central, Lower Hutt City
Bedrooms
4
Bathrooms
2
Floor area
160m2
Land area
641m2
About this sold property
Elegantly presented, offering immediate gratification, and perfectly positioned, this delightful single-storey home is appealing on so many levels, especially when all the hard work and upgrades have been flawlessly executed! The result is a stylish and modern family lifestyle, conveniently nestled close to Lower Hutt's CBD, shopping hubs, schools, hospital, fitness facilities and parks, with effortless access to the motorway and public transit.
Having undergone a meticulous renovation to achieve an elevated standard throughout, this family abode boasts four double bedrooms (Master with ensuite), one separate living area or use this as a dedicated home office for remote work. The main living area features an open-plan layout that seamlessly merges the kitchen, dining ( with heated floors) and lounge zones. Revel in togetherness and enjoy this area which has bi-fold doors opening up onto a covered deck & private fully fenced back yard.
Including 2 heat pumps, floor & ceiling insulation, gas infinity hot water & is mostly double glazed .
It is the epitome of elegance with high stud ceilings, polished wooden floors & lead light windows, it offers a blend of classic charm & modern comfort.
Double garaging, plenty of off street parking & electronic gates, what more could you want?
Don't miss the opportunity to make this your dream home! Schedule a viewing today.
DEADLINE SALE CLOSES WEDNESDAY 7TH FEBRUARY AT 12PM.
Call Robyn Bond 027 210 4309 or 04 5277 007 or email mailto:robyn.pete@tallpoppy.co.nz
Show more
Meet your salesperson
Key selling points
- 160m2
- 2 car garages
- 5 parking spaces
Property Sold
Last update 2 years ago
Talk to the salesperson
About this property
Year Built
1910sFencing
Full
Foundations
Timber Piles
Joinery
Timber ( mostly double glazed)
IV
$220,000
LV
$960,000
Rateable Value (RV)
$1,180,000
Rates
$5,552.97
Water Supply
Town Connection
Contour
Flat
Gas
Mains
Items Included In the Sale
- Auto Door Opener + remotes x 2
- Clothesline
- Dishwasher
- Electric hob
- Electric oven
- Fixed floor coverings
- Heated towel rail x 2
- Heat pump x 2
- Security lights
- Letterbox
- Light fittings
- Window treatments







