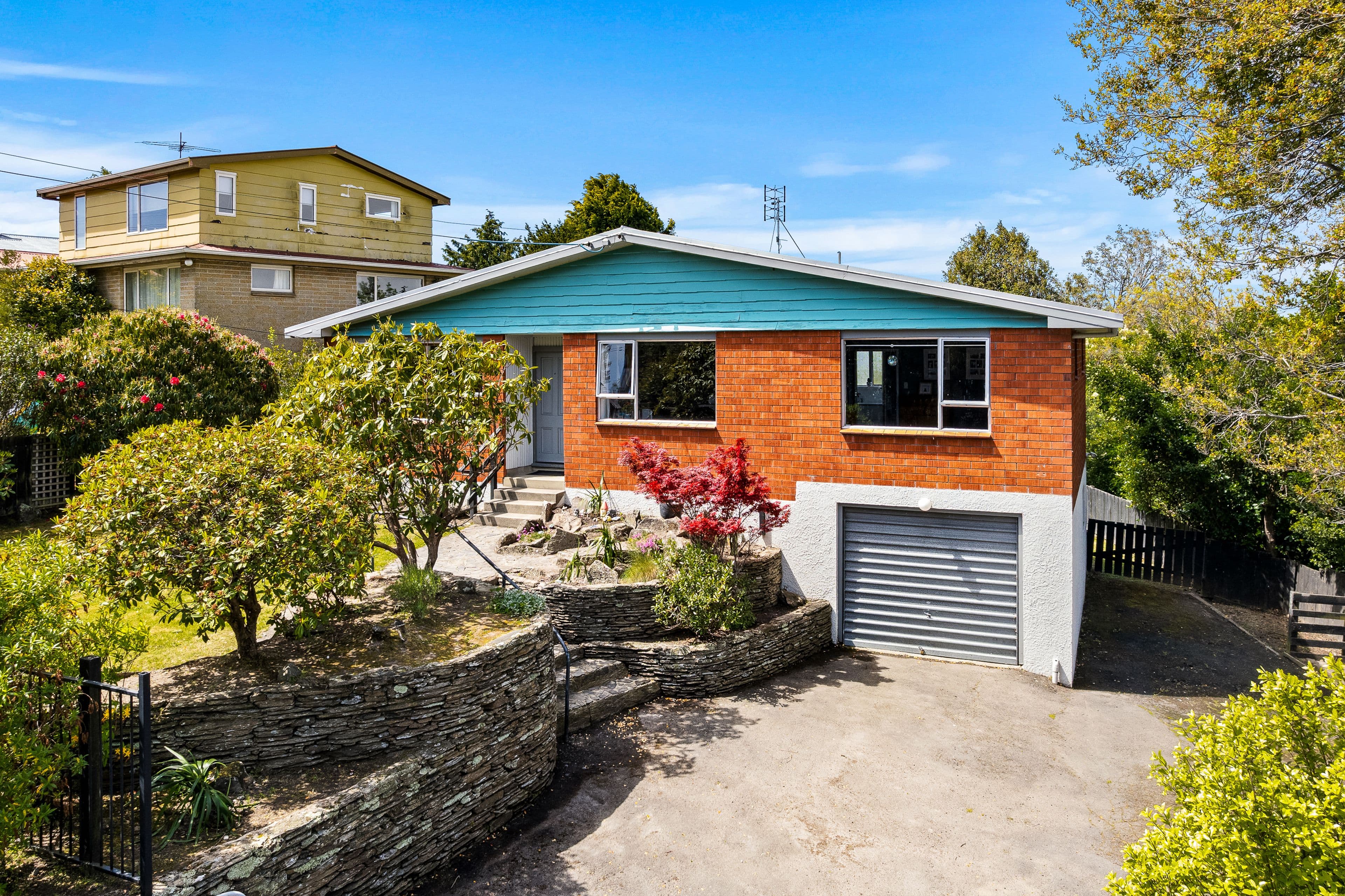
Fairfield Favourite – Sunny & Stylish
73 Old Brighton Road, Fairfield, Dunedin City
Bedrooms
3
Bathrooms
1
Floor area
120m2
Land area
814m2
Property Sold
Last update 3 months ago
Updated 3 months ago
About this sold property
Set on a sunny, beautifully landscaped section, this solid three-bedroom brick home combines modern comfort with effortless living in a highly sought-after Fairfield location.
Step inside to a bright, open-plan layout featuring a stylish modern kitchen, spacious lounge, and dining area – perfect for family living and entertaining. Each of the three double bedrooms includes built-in wardrobes, offering ample storage and space for everyone. A modern bathroom, separate toilet, and combined laundry complete the home’s practical and functional design.
Comfort is assured year-round with a new heat pump, HRV system, and both ceiling and underfloor insulation. Fresh LED lighting and plush new carpet bring a contemporary, welcoming feel throughout.
Outside, the home truly shines. The sunny rear section offers an enclosed sandpit play area for kids or easily repurposed as a dog run – plus an inviting outdoor bathtub for relaxing under the stars. A private deck overlooks the beautifully maintained 814m² section, while the front yard and ample off-street parking add to the home’s appeal.
Additional highlights include secure garaging and generous basement storage. With its low-maintenance brick exterior, aluminium joinery, and close proximity to Fairfield School, this home offers comfort, convenience, and peace of mind.
Whether you’re upsizing, investing, or searching for your forever home, 73 Old Brighton Road presents a wonderful opportunity to join a welcoming community.
Property pack available for direct download from the listing on our Tall Poppy website.
Show more
Meet your salesperson
Key selling points
- 120m2
- 1 car garage
- 5 parking spaces
Property Sold
Last update 3 months ago
Updated 3 months ago
Talk to the salesperson
About this property
Improvement Valuation (IV)
$355,000
Land Valuation (LV)
$345,000
Rateable Value (RV)
$700,000
Rates
$4,174.50
Water Supply
Town
Sewage
Mains
Internet Connection
Fibre
Foundations
Concrete Piles
Glazing
Single Glazed
Joinery
Aluminium
Fencing
Full
Items Included In the Sale
- Bathroom Extractor Fan
- Dishwasher
- Electric Oven
- Fixed Floor Coverings
- Fridge
- Garden Shed
- Heat Pump
- Heated Towel Rail(s)
- Laundry Tub
- Letterbox
- Light Fittings
- Rangehood
- Smoke Detector(s)
- Window Treatments







