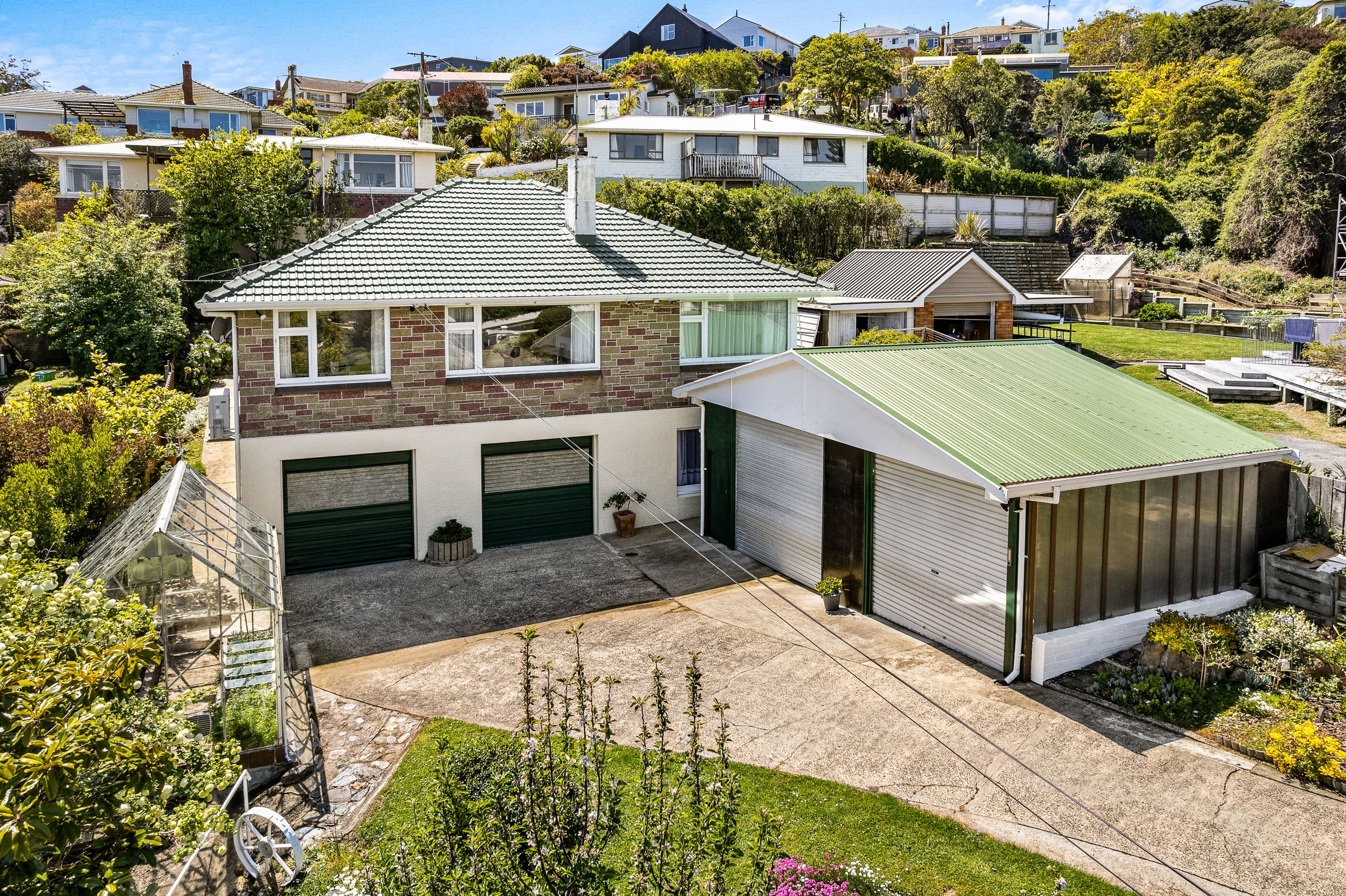
Great Garaging, Great Location, Great Garden
35 Gresham Street, Tainui, Dunedin City
Bedrooms
4
Bathrooms
1
Floor area
180m2
Land area
822m2
Property Sold
Last update 3 months ago
Updated 3 months ago
About this sold property
Tucked away at the end of a quiet cul-de-sac on Gresham Street, this very tidy property sits slightly elevated at the rear of its generous 822m² section, capturing all-day sun and lovely outlook.
An enchanted garden welcomes you as you stroll down the drive, and take a moment to appreciate the manicured beauty that surrounds you. A charming glasshouse adds to the appeal, perfect for gardening enthusiasts or those who enjoy a touch of greenery year-round.
Offering three bedrooms plus internal access to a versatile rumpus room or potential fourth bedroom, this home provides plenty of flexibility for growing families or guests. The double garage with workshop ensures ample storage, and an additional double carport makes this property a dream for car enthusiasts, hobbyists, or anyone needing extra covered space.
The kitchen has been tastefully renovated and flows through to the dining and lounge areas, which have been positioned to make the most of the sun throughout the day, creating warm, inviting spaces to relax and entertain. Three heat pumps have been added for maximum comfort.
Step outside and soak in the tranquillity, enjoy the gentle sound of waves lapping on the shore at night and the peaceful chorus of birds in the mornings and evenings.
All your lifestyle amenities are close at hand, from beautiful beaches to the Edgar Centre, golf course, ice stadium, and so much more. Families will love the convenience, with quality schools from preschool through to high school just five to ten minutes away.
Property Pack available for direct download from the listing on our Tall Poppy website including the LIM report.
Show more
Meet your salesperson
Key selling points
- 180m2
- 2 car garages
- 2 carports
- 10 parking spaces
Property Sold
Last update 3 months ago
Updated 3 months ago
Talk to the salesperson
About this property
Year Built
1960Improvement Valuation (IV)
$320,000
Land Valuation (LV)
$340,000
Rateable Value (RV)
$660,000
Rates
$4,051.42
Off street parking
10
Water Supply
Town
Sewage
Mains
Internet Connection
Fibre
Glazing
Mixed
Joinery
Timber
Contour
Flat
Fencing
Part
Items Included In the Sale
- Bathroom Extractor Fan
- Dishwasher FandP Dbl dishdraw
- Electric Hob
- Electric Oven
- Fixed Floor Coverings
- Fridge
- Garden Shed
- Heat Pump x 3
- Letterbox
- Light Fittings
- Rangehood
- Washing Machine
- Window Treatments
- Auto Door x 4
- HRV System







