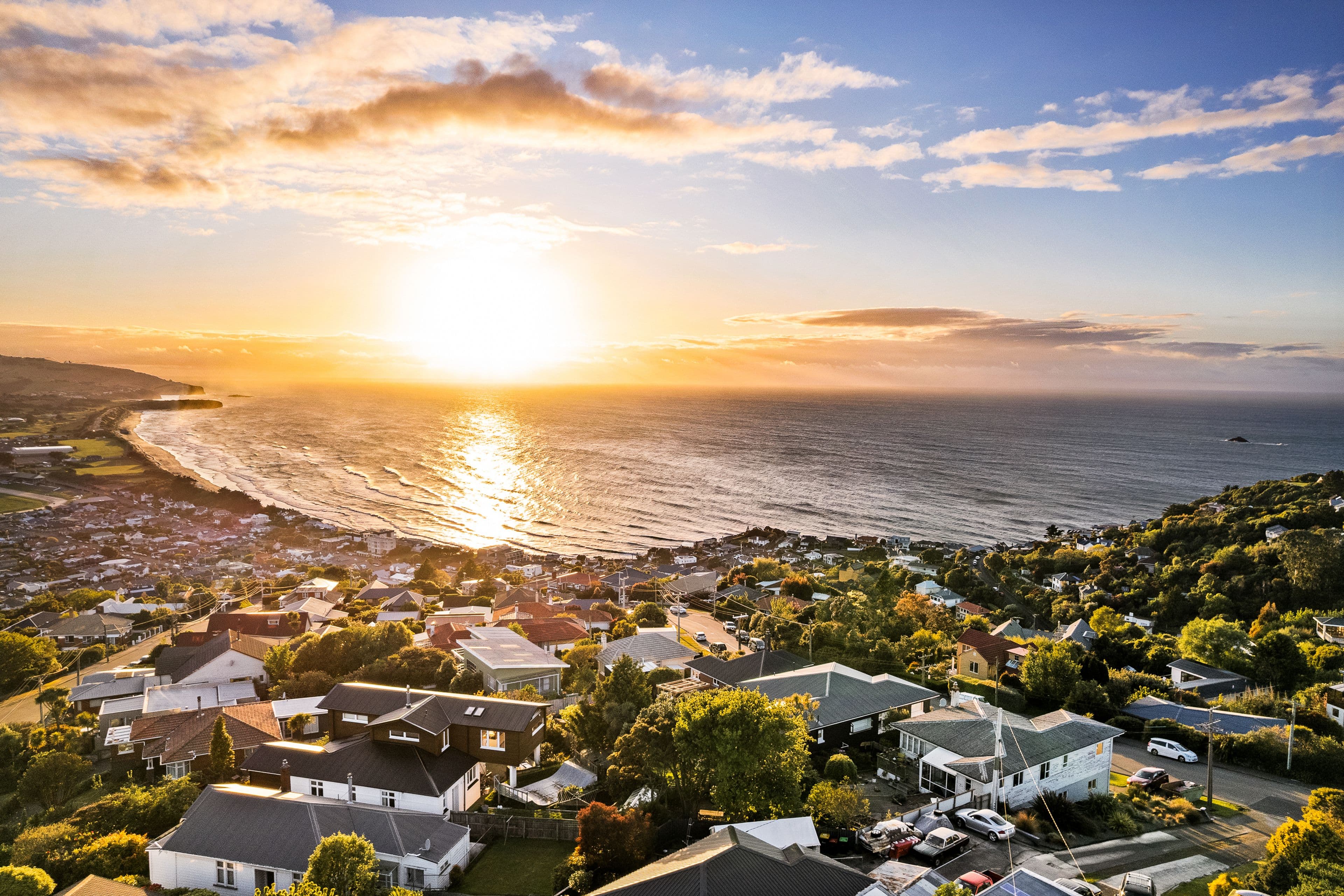
Modern Family Living in St Clair
7 Lock Street, Saint Clair, Dunedin City
Bedrooms
4
Bathrooms
2
Floor area
200m2
Land area
1138m2
Property Sold
Last update 2 months ago
About this sold property
Now sold.
Show more
Meet your salesperson
Key selling points
- 200m2
- 1 car garage
- 3 parking spaces
Property Sold
Last update 2 months ago
Talk to the salesperson
About this property
Year Built
1940-1949Improvement Valuation (IV)
$380,000
Land Valuation (LV)
$300,000
Rateable Value (RV)
$680,000
Rates
$4,112.96
Water Supply
Town
Sewage
Mains
Internet Connection
Fibre
Gas
Bottles
Foundations
Concrete Piles
Glazing
Mixed
Joinery
Mixed
Property Views
Excellent
Contour
Slope
Fencing
None
Items Included In the Sale
- Bathroom Extractor Fan
- Clothes Dryer
- Dishwasher
- Electric Oven
- Fixed Floor Coverings
- Gas Hob
- Heat Pump
- Heater(s) x 1
- Laundry Tub
- Letterbox
- Light Fittings
- Rangehood
- Security Lights x 3
- Smoke Detector(s)
- Window Treatments
- Piano and stall







