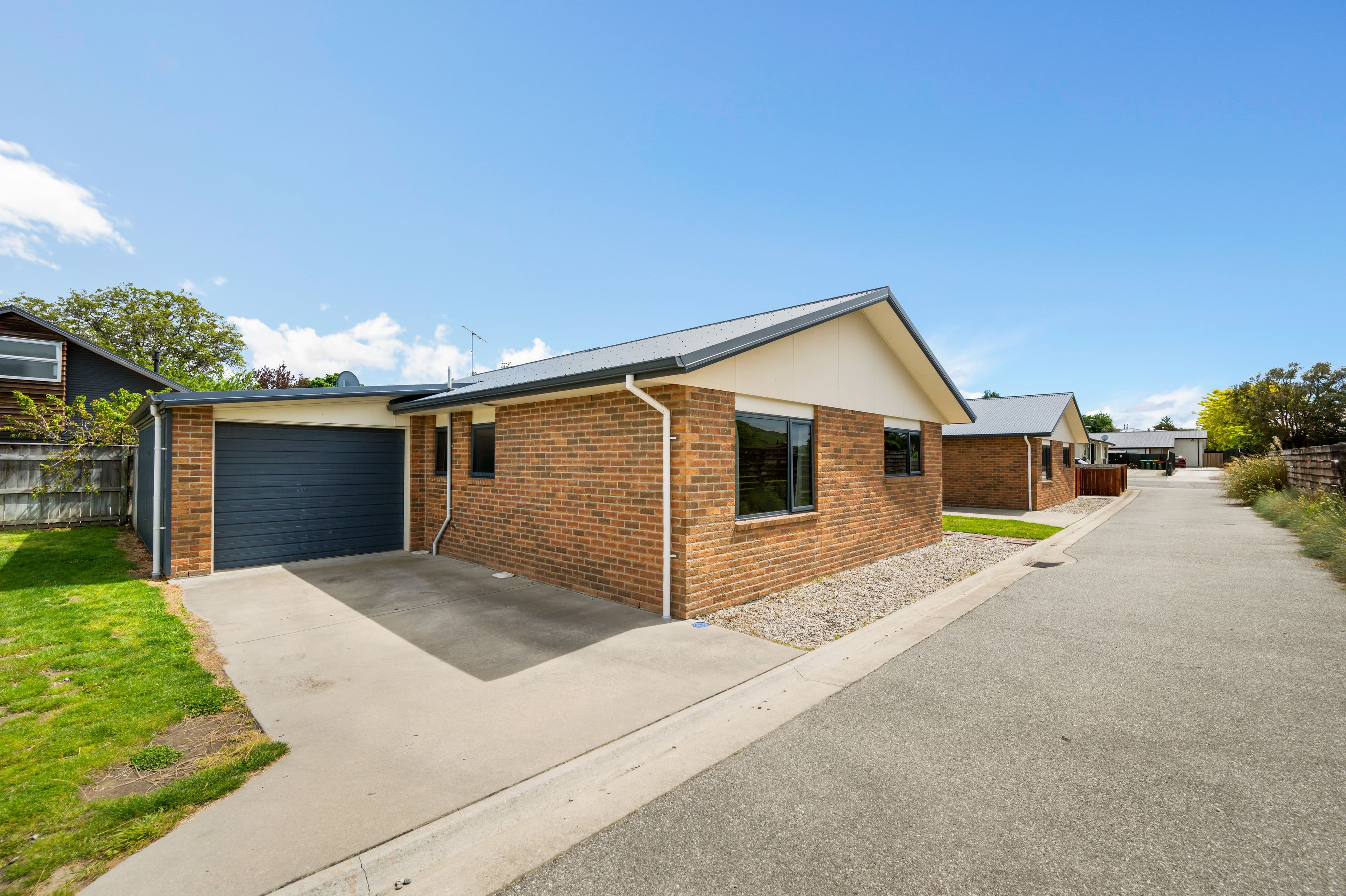
Now’s the time to get started!
48B Molyneux Avenue, Cromwell, Central Otago
Bedrooms
3
Bathrooms
1
Floor area
114m2
Land area
337m2
Buyer Enquiry Over $775,000
Updated 13 days ago
Full Property Pack
Make an enquiry
Open homes
We may not have any upcoming open homes but we can usually schedule a private visit.
About this property
Built in 2008, this home is ideal for first-home buyers, downsizers, investors, or those seeking a stylish lock-and-leave holiday base. Perfectly positioned in sought-after Old Cromwell, this brick beauty offers unbeatable value and lifestyle appeal. Within easy reach of the school, lake, and Heritage Precinct, you’ll love morning strolls or bike rides along the water’s edge
Sunlight fills the spacious open-plan living and dining area year-round, complemented by a generous kitchen with excellent storage and seamless flow – perfect for entertaining or everyday living. There are two double bedrooms with built-in wardrobes, plus a third single bedroom or office. The layout includes a separate bathroom with both bath and shower, and a separate toilet for convenience. Comfort is assured with a heat pump, full insulation, and double glazing throughout.
An internal-access single garage, additional off-street parking, and low-maintenance, easy-care grounds complete the picture – with vacant possession this home offers the chance to enjoy a Cromwell summer and add value over time in a highly desirable pocket of Central Otago.
Cromwell’s lifestyle is second to none, with a welcoming community, scenic beauty, and endless outdoor activities – from boating on Lake Dunstan to exploring nearby vineyards and bike trails, all within easy reach of Queenstown and Wānaka.
A building report and LIM are available on request or download the full property pack online at
www.tallpoppy.co.nz where you can also make an offer to secure this gem!
Show more
Meet your salespeople
Key selling points
- 114m2
- 1 car garage
- 1 parking space
Get a Property Pack
We can send you links to all of the documents we have on hand for this property.
Including Council documents and titles if available.
Allow 5-10 mins for the request to be processed.
Buyer Enquiry Over $775,000
Updated 13 days ago
Full Property Pack
Make an enquiry
Meet your salespeople
About this property
Improvement Valuation (IV)
$390,000
Land Valuation (LV)
$290,000
Rateable Value (RV)
$680,000
Rates
$4,185.67
Water Supply
Town
Sewage
Mains
Internet Connection
Fibre
Cylinder Pressure
Mains
Foundations
Concrete Slab
Glazing
Double Glazed
Joinery
Aluminium
Contour
Flat
Items Included In the Sale
- Auto Door + Remote(s) x 1
- Electric Hob
- Electric Oven
- Fixed Floor Coverings
- Heat Pump
- Laundry Tub
- Letterbox
- Light Fittings
- Rangehood
- Smoke Detector(s)
- Window Treatments including all curtains and blinds








