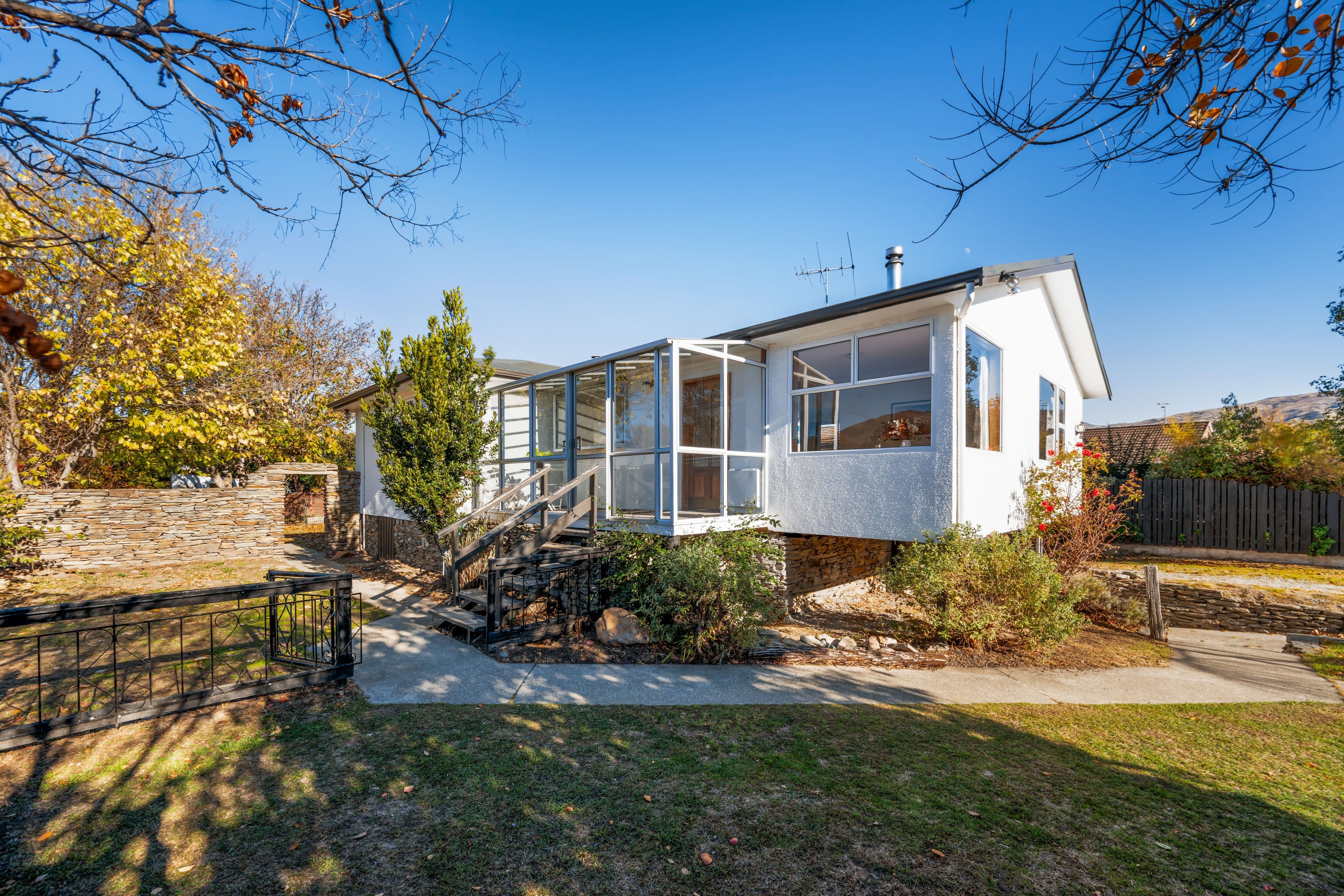
Elevation, Character, and Development Potential
116 Neplusultra Street, Cromwell, Central Otago
Bedrooms
3
Bathrooms
1
Floor area
130m2
Land area
809m2
Property Sold
Last update 8 months ago
Updated 8 months ago
About this sold property
Buyers looking for a solid home with personality, future upside, and unbeatable outdoor spaces - this one’s for you. Whether you're an owner-occupier wanting room to spread out, a savvy investor looking to landbank in Cromwell’s Medium Density Residential Zone, or someone keen on a workshop and garaging setup, this property delivers on all fronts.
Set on a sunny, spacious site, this three-bedroom home offers charm and functionality with a fresh, modern twist. Inside, you’ll find a repainted interior throughout, a brand-new switchboard, and a recently installed log burner and heat pump to keep things warm and cosy year-round. The home is well laid out with a modernised bathroom and separate w.c. off the laundry, generous living areas, and the added bonus of character-filled schist features that add timeless Central Otago flair.
Step outside and you’ll love the expansive outdoor spaces - perfect for relaxing, entertaining, or future landscaping. A real highlight here is the versatile garaging: a garage located under the home, plus a separate external garage with workshop, permitted as a garage with sleepout and a separate w.c, ideal for car lovers, hobbyists, or those needing serious storage and space.
With zoning that opens up future development potential (subject to appropriate council consents, of course), and a building report available on request, this property is a smart move in a fast-growing part of Cromwell. Local amenities, schools, and Lake Dunstan are all within easy reach - making this both a lifestyle and an investment opportunity. Building Report available on Request.
Don’t miss your chance to secure this well-positioned gem. Contact Keeley or Niki today for full details or to arrange a private viewing.
Show more
Meet your salespeople
Key selling points
- 130m2
- 2 car garages
- 1 carport
- 5 parking spaces
Property Sold
Last update 8 months ago
Updated 8 months ago
Talk to the salespeople
About this property
Improvement Valuation (IV)
$230,000
Land Valuation (LV)
$550,000
Rateable Value (RV)
$780,000
Rates
$4,107.12
Water Supply
Other
Sewage
Mains
Internet Connection
Fibre
Contour
Flat
Fencing
Full
Foundations
Other
Glazing
Mixed
Items Included In the Sale
- Bathroom Extractor Fan
- Dishwasher
- Fixed Floor Coverings
- Heat Pump
- Heat Transfer System
- Heated Towel Rail(s)
- Heater(s)
- Laundry Tub
- Letterbox
- Light Fittings
- Rangehood
- Security Lights
- Smoke Detector(s)
- TV Aerial
- Window Treatments including all curtains/blinds etc








