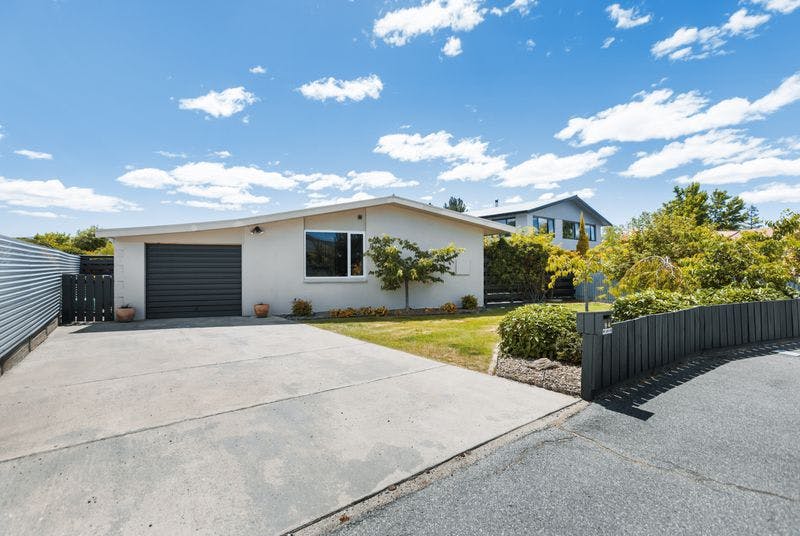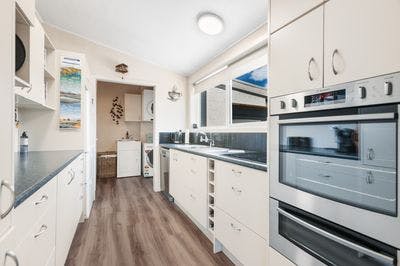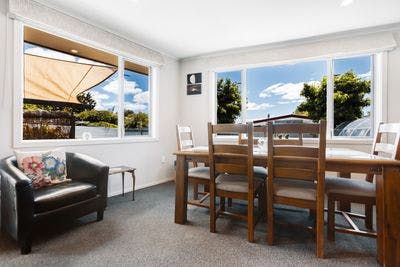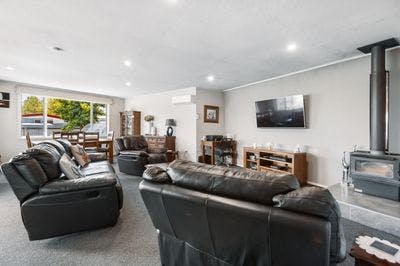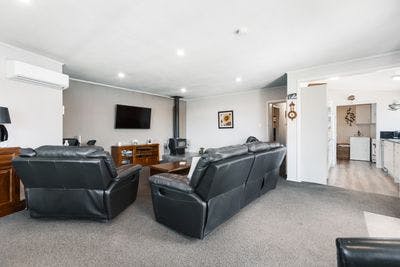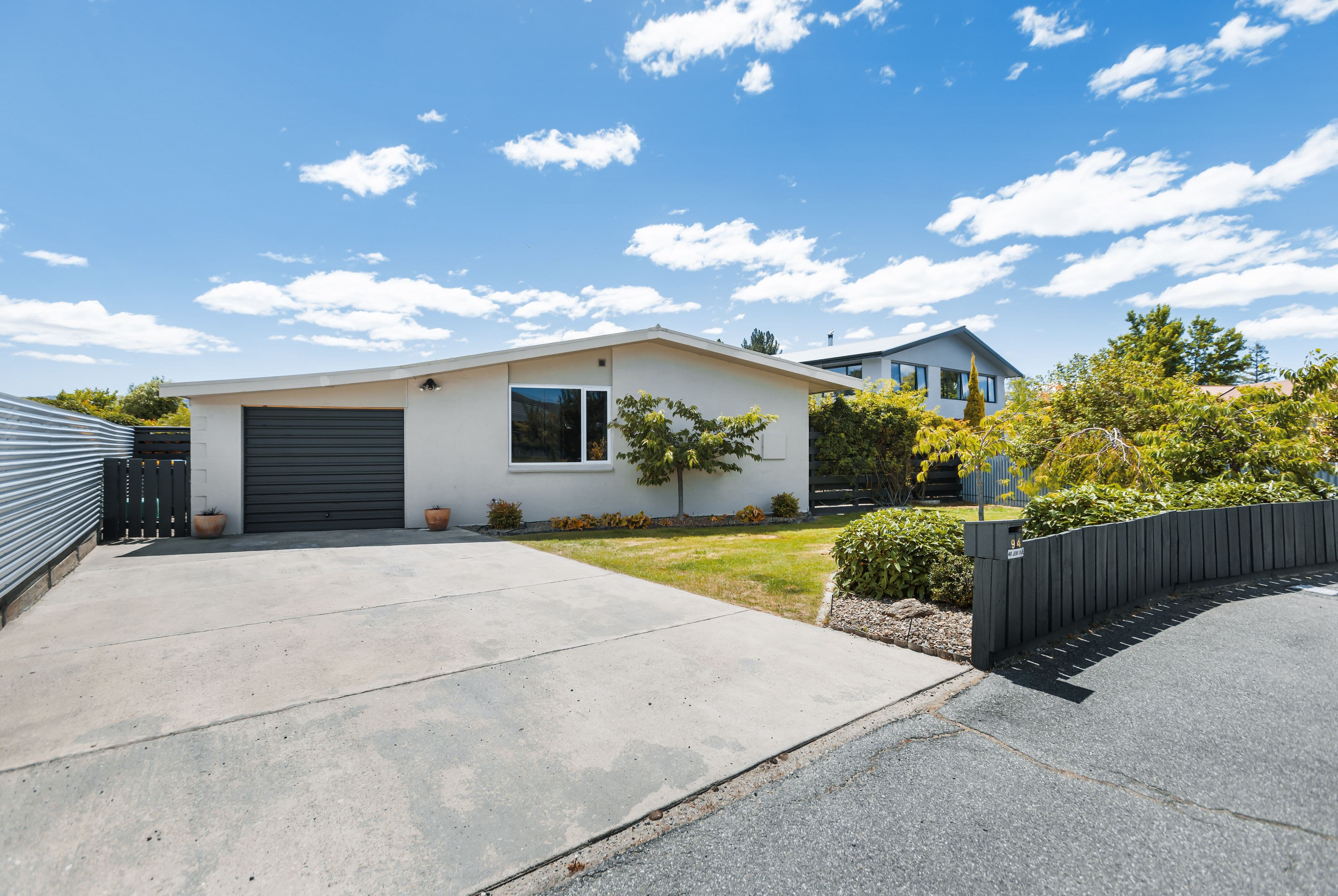
New Year! New Home!
94 Ashworth Street, Alexandra, Central Otago
Bedrooms
3
Bathrooms
1
Floor area
148m2
Land area
610m2
Property Sold
Last update 2 years ago
About this sold property
Situated in a great neighbourhood on Ashworth street you will find this very tidy 3 bedroom family home. Modernised home with open plan living and dining with gully kitchen and laundry. 3 double bedrooms, modern bathroom and separate toilet. You won't be cold in Winter with a woodburner and heatpump as well as the whole house being double glazed and well insulated.
Step outside to a patio area with plenty of afternoon sun or duck round the corner for a bit of shade in the sheltered garden. Easy care section with great vege patch and tunnel house. Single garage with doors at either end making access to the back section no drama.
Walking distance to sporting facilities and the some schools giving this property a great location combined with it's other features makes it sure worth a look. Come along to our open homes or call Stacey or Rebecca today for more information or to arrange a viewing.
Show more
Meet your salespeople
Key selling points
- 148m2
- 1 car garage
Property Sold
Last update 2 years ago
Talk to the salespeople
About this property
Year Built
1971Water Supply
Town Connection
Internet Type
Fibre
Fencing
Full
Cylinder Pressure
Mains
Foundations
Concrete Slab
Joinery
Aluminium
IV
$285,000
LV
$335,000
Rateable Value (RV)
$620,000
Rates
$3022.31 CODC
Items Included In the Sale
- Fixed floor coverings
- Light fittings
- Wall oven
- Cooktop
- Dishwasher
- Heat pump(s)
- Garden Shed
- Window treatments
- Fan in bathroom
- Shadesail x 2
- Tunnel house


