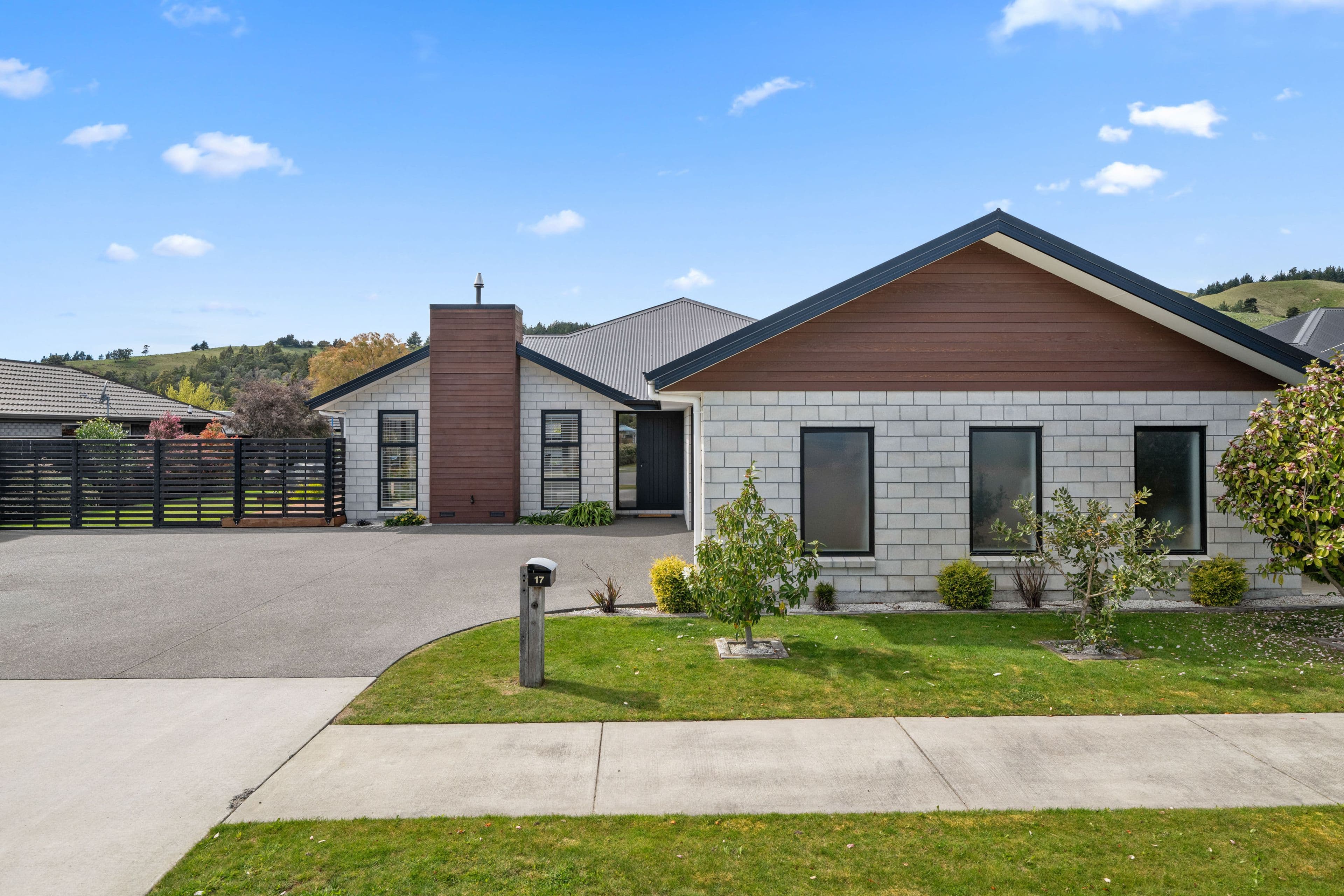
If it's space you require?
17 Mcnabb Place, Witherlea, Marlborough
Bedrooms
3
Bathrooms
2
Floor area
242m2
Land area
714m2
Property Sold
Last update 3 months ago
Updated 3 months ago
About this sold property
This stunning five-year-old brick home offers every modern convenience and style you could wish for. From the moment you step inside, it's clear that no detail has been overlooked. The floor coverings and soft furnishings are of the highest specification, delivering a luxurious, next-level feel throughout. The bathrooms are a true highlight, fully tiled with precise mitred edges and fitted with exceptional fixtures - simply gorgeous and a real statement of quality.
The home features two completely separate lounge areas, one of which can be closed off for private gatherings or relaxed downtime. Heating is intelligently managed with a combination of a cosy pellet fire, two heat pumps and a smart vent transfer system, ensuring every room maintains the perfect temperature year-round.
There's a host of extras, including a versatile office nook, a butlers pantry, cupboards, cupboards and more cupboards, there is also an extra-large garage complete with attic stairs, providing more than enough space for storage or a workshop. The kitchen is nothing short of spectacular - with fabulous stone benchtops, an induction cooktop and an integrated water filter. It's as functional as it is beautiful, perfect for entertaining or everyday family life.
The master suite is a private sanctuary. It features an exquisite ensuite (did I mention the tiling?), a generous walk-in robe and its own private access to the outside patio.
Although this is a three-bedroom home, the overall 242sqm layout ensures that every room is generously proportioned - there's absolutely no skimping here.
Set on a 714sqm section in a highly sought-after cul-de-sac, this family's home combines space, style and location. The owners will certainly miss the warmth of their friendly neighbours, but their new chapter awaits elsewhere, making this a rare opportunity for the next family to move into a home where every element has been thoughtfully considered, you just know that these folks have built before!
From the impeccable interiors to the smart heating systems, the superb kitchen and the well-designed living areas, this home exudes quality and comfort at every turn. It’s a residence that not only caters to modern lifestyles but elevates them, making it perfect for anyone who appreciates the finer things in life. With all this sophistication under one roof, this home is ready to welcome its next lucky owners. Come and see it, you’ll be glad you did!
To be Sold by Deadline Sale | Thursday 16th October at 1.00pm
Show more
Meet your salesperson
Key selling points
- 242m2
- 2 car garages
Property Sold
Last update 3 months ago
Updated 3 months ago
Talk to the salesperson
About this property
Water Supply
Town Connection
Sewage
Mains
Internet Connection
Fibre
Improvement Valuation (IV)
$620,000
Land Valuation (LV)
$370,000
Rateable Value (RV)
$990,000
Rates
$4246.21
Cylinder Pressure
Mains
Foundations
Concrete Slab
Glazing
Double Glazed
Property Views
Urban Cul-de-sac / Hills
Contour
Flat
Fencing
Full
Items Included In the Sale
- Auto Door + Remote(s) x2
- Letterbox
- Fixed Floor Coverings
- Wall Oven
- Bathroom Extractor Fan x2
- Heat Pump x2
- Light Fittings
- Security Lights
- Electric Hob
- Garden Shed
- Heat Transfer System (Smart Vent)
- Irrigation System
- Kitchen waste disposal
- Heated Towel Rail(s) x2
- Laundry Tub
- Water filter (kitchen)







