9 Oberon Street, Stratford, Stratford, Taranaki
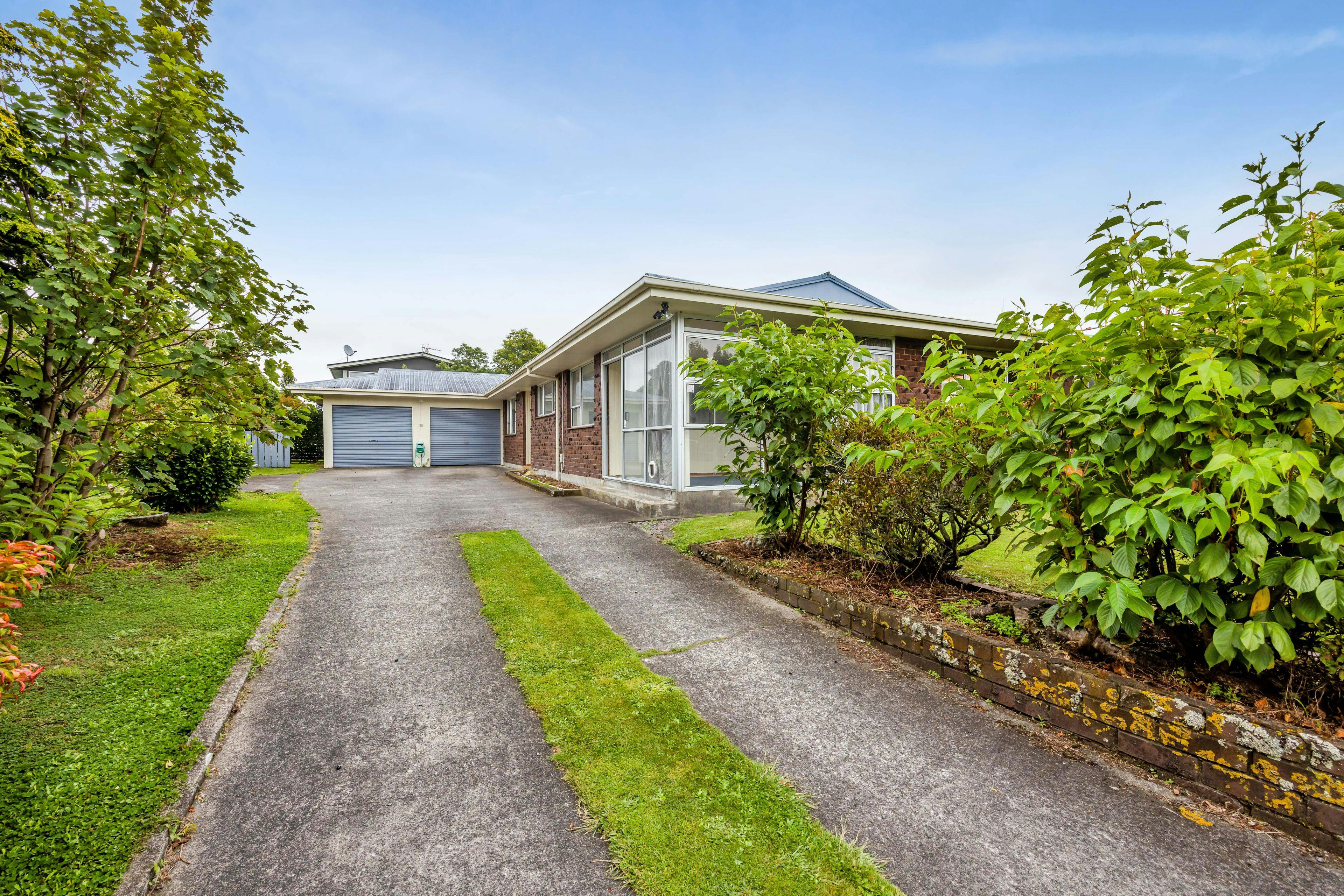
- 37+
- 3D

BRICK & LOCATION
9 Oberon Street, Stratford, Stratford
Bedrooms
3
Bathrooms
2
Floor area
180m2
Land area
709m2
Property Sold
Last update 7 days ago
Open homes
We may not have any upcoming open homes but we can usually schedule a private visit.
Arrange with Jacki BerryAbout this sold property
Welcome to 9 Oberon Street, Stratford. This delightful property offers a perfect blend of comfort, convenience, and style in a sought-after location. With 3 bedrooms and 1 ensuite bathroom, this home is perfect for families or those looking for a spacious retreat.
Step inside and be greeted by an abundance of natural light that flows throughout the home, creating a warm and inviting atmosphere. The generously sized living areas provide plenty of space for relaxing and entertaining, while the well-appointed kitchen with ample storage for all your culinary needs.
Outside, you'll find a low maintenance yard and gardens, perfect for enjoying the outdoors without the hassle of constant upkeep. The double garage and off-street parking offer ample space for your vehicles and storage needs.
Located in a convenient area, this property is within close proximity to schools, walkways, parks, and all the amenities you could need. Whether you're looking for a peaceful retreat or a vibrant community to call home, this property has it all.
Don't miss out on this amazing opportunity to own a piece of paradise in the heart of Stratford. Contact us today to schedule a viewing and make this delightful property your new home.
Show more
Meet your salesperson
Key selling points
- 180m2
Property Sold
Last update 7 days ago
Talk to the salesperson
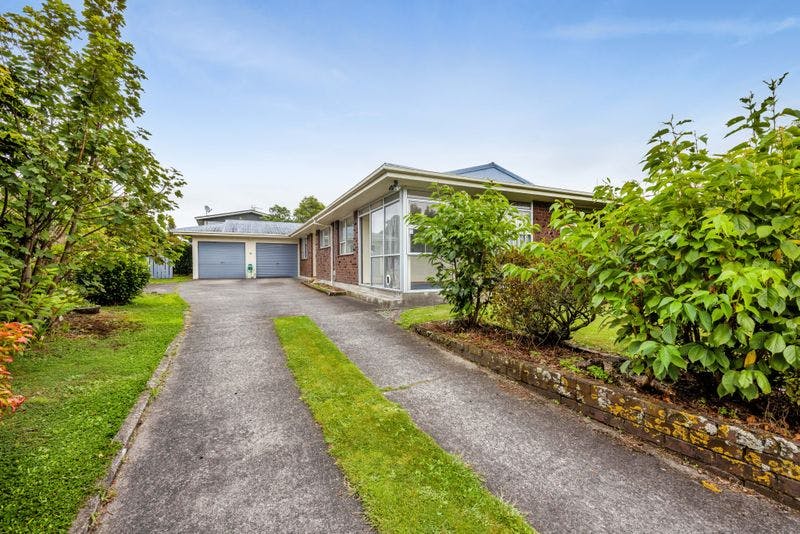
- 37+
- 3D
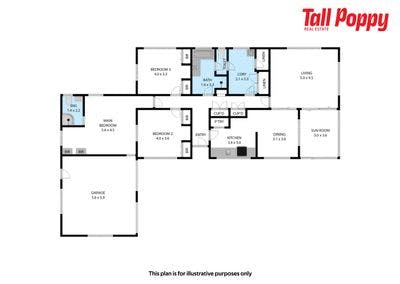
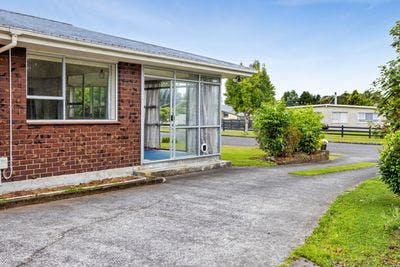
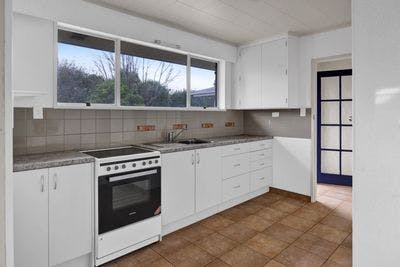
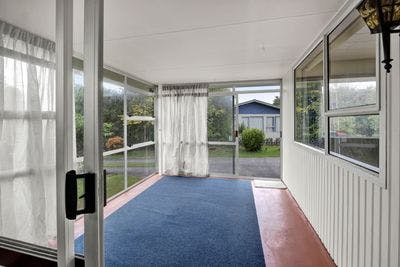
About this property
Year Built
1970-79Study Details
N?A
Dining Details
Separate Dining room
Kitchen Details
East facing Kitchen
Parking Details
Off street Parking
Living Details
Separate living
Laundry/Utility Room Details
Separate Laundry
IV
$300,000
LV
$180,000
Rateable Value (RV)
$480,000
Rates
3367.44
Bathroom Details
One separate and one ensuite
Bedroom Details
three bedrooms - One very large Master bedroom with Ensuite
Floor Insulation
Other
Ceiling Insulation
Full
Water Supply
Town Connection
Sewage
Mains
Internet Type
Fibre
Underfloor Access Location
N?A
Ceiling Access Location
Main Bedroom
Contour
Flat
Fencing
Part
Cylinder Pressure
Mains
Hot Water Cylinder location
In the Laundry
Room Heating
Heat Pump x 2
Foundations
Concrete Slab
Joinery
Aluminium
Cladding/Roofing Details
Steel tiles
Roofing
Steel
Cladding
Brick
Chattels
Fixed floor coverings, Stove, Rangehood, Smoke detector(s) x 2, Heat pump(s) x 2, Window treatments, Laundry tub, Letterbox, Clothesline, TV aerial, Light fittings

