12c Pembroke Road, Stratford, Stratford, Taranaki
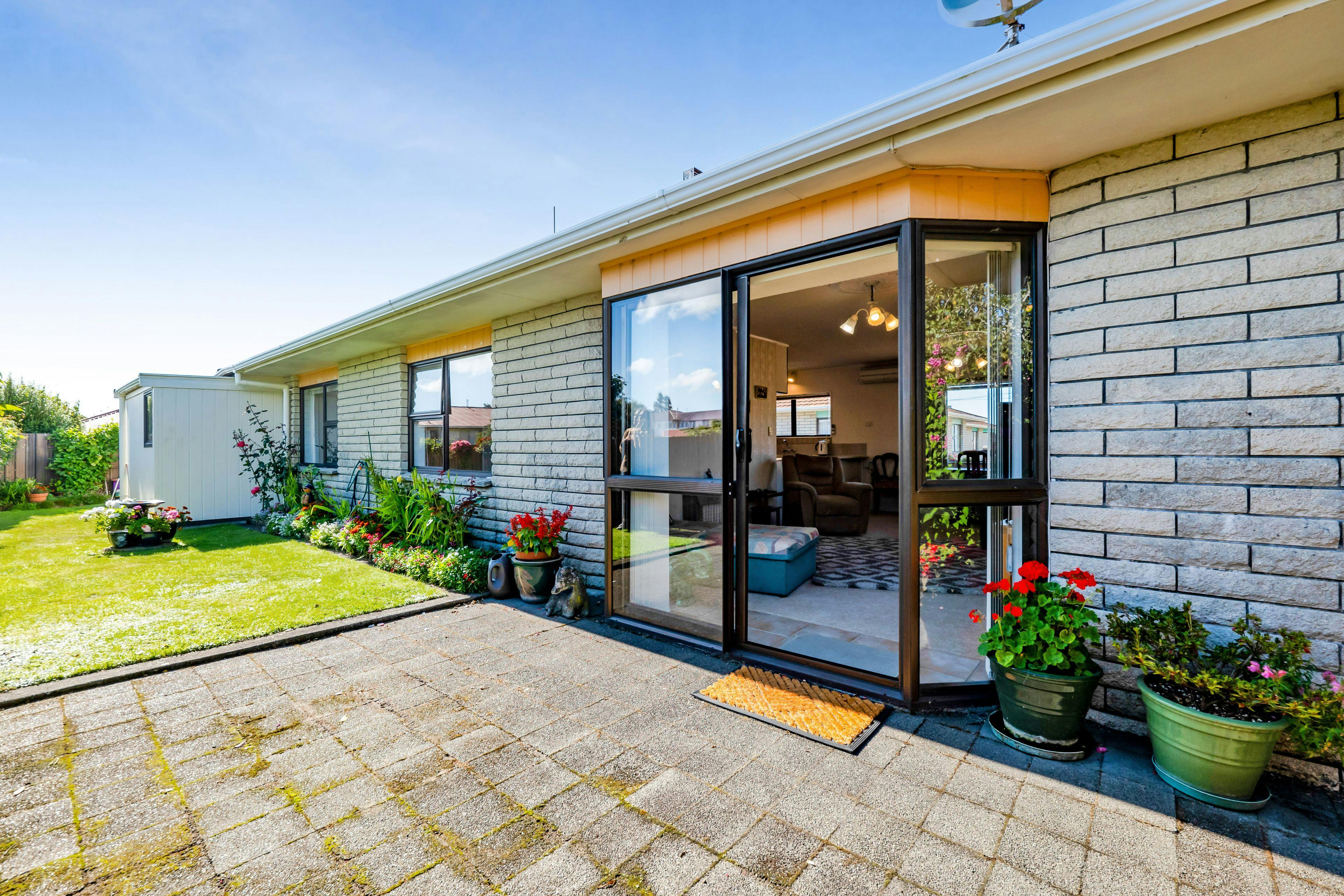
- 37+
- 3D

Tranquil Retreat: 2 Bed Unit in Stratford!
12c Pembroke Road, Stratford, Stratford
Bedrooms
2
Bathrooms
1
Floor area
100m2
Land area
1m2
Property Sold
Last update a month ago
Open homes
We may not have any upcoming open homes but we can usually schedule a private visit.
Arrange with Jacki BerryAbout this sold property
12c Pembroke Road, Stratford _ Your next unit awaits in this peaceful and highly sought-after location.
This charming property boasts 2 bedrooms, 1 bathroom, and a single internal garage offering convenient off-street parking. With a total internal area of 100m2, the open-plan layout creates a bright and spacious living environment. The heat pump ensures year-round comfort, making this a cozy retreat in any season.
Stepping outside, you'll find a spacious unit designed for low maintenance living. The private and quiet location makes it the perfect escape from the hustle and bustle of everyday life.
Convenience is key with schools, parks, walkways, and the CBD all within easy reach.
Don't miss out on the opportunity to make this fantastic property your own! Contact us today to arrange a viewing and take the first step towards your new home at 12c Pembroke Road in beautiful Stratford.
Show more
Meet your salesperson
Key selling points
- 100m2
- 1 car garage
Property Sold
Last update a month ago
Talk to the salesperson
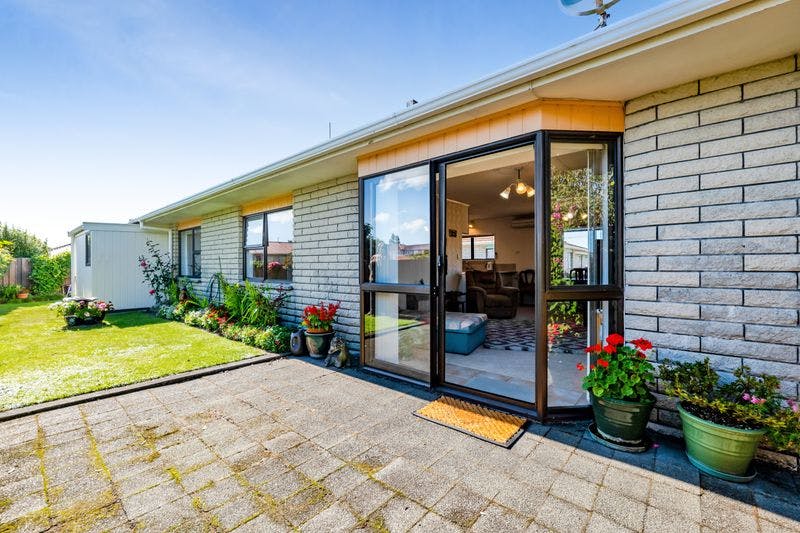
- 37+
- 3D
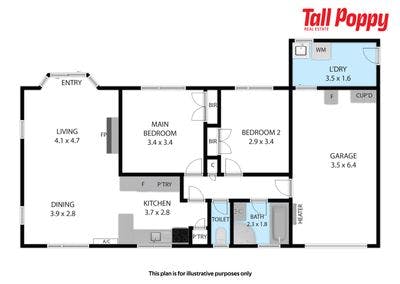
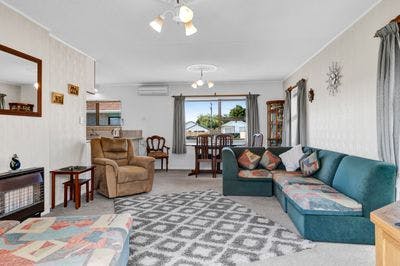
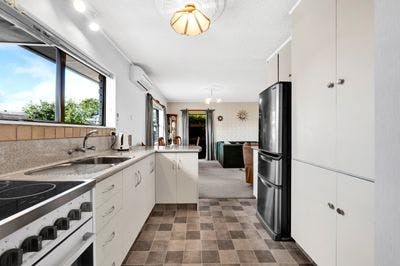
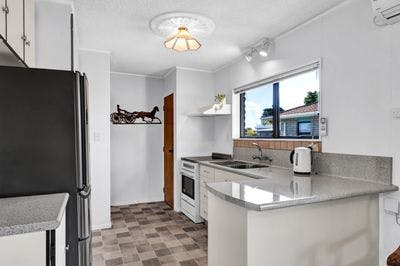
About this property
Study Details
Nil
Dining Details
Open plan living, Dining area on the south side of the living area
Kitchen Details
Tidy accessible kitchen, pantry and plenty of cupboards, facing South toward pembroke road.
Ceiling Insulation
Full
Sewage
Mains
Internet Type
Fibre
Underfloor Access Location
nil
Ceiling Access Location
Hallway
Pet Restrictions
nil
Property Views
Private School "St Marys"
Contour
Flat
Fencing
Full
Any ongoing payments or Service contracts?
nil
Cylinder Pressure
Low
Hot Water Cylinder location
Hallway
Room Heating
Electric, Gas, Heat Pump
Foundations
Concrete Slab
Joinery
Aluminium
Cladding/Roofing Details
Decramastic tiled roof
Parking Details
One internal single garage with one off-street parking
Roofing
Decramastic Tiles
Cladding
Brick
Living Details
Open Plan living facing north, Kitchen facing south towards Pembroke Road
Laundry/Utility Room Details
Separate Laundry at the back of the garage
IV
$216,000
LV
$179,000
Rateable Value (RV)
$395,000
Rates
3140.80
Bathroom Details
Spacious - Bathroom separate bath and separate shower
Bedroom Details
Two full double sized bedrooms - facing north towards the girls private school St Marys
Chattels
Fixed floor coverings, Stove x 1, Rangehood x 1, Smoke detector(s) x 2, Heat pump(s) x 1, Garage door remote control(s) x 1, Window treatments, Gas heater, Laundry tub, Letterbox, TV aerial, double cupboard in garage (Excluded Chattels: Bird bath)

