275 Wellington Road, Wainuiomata, Lower Hutt City, Wellington
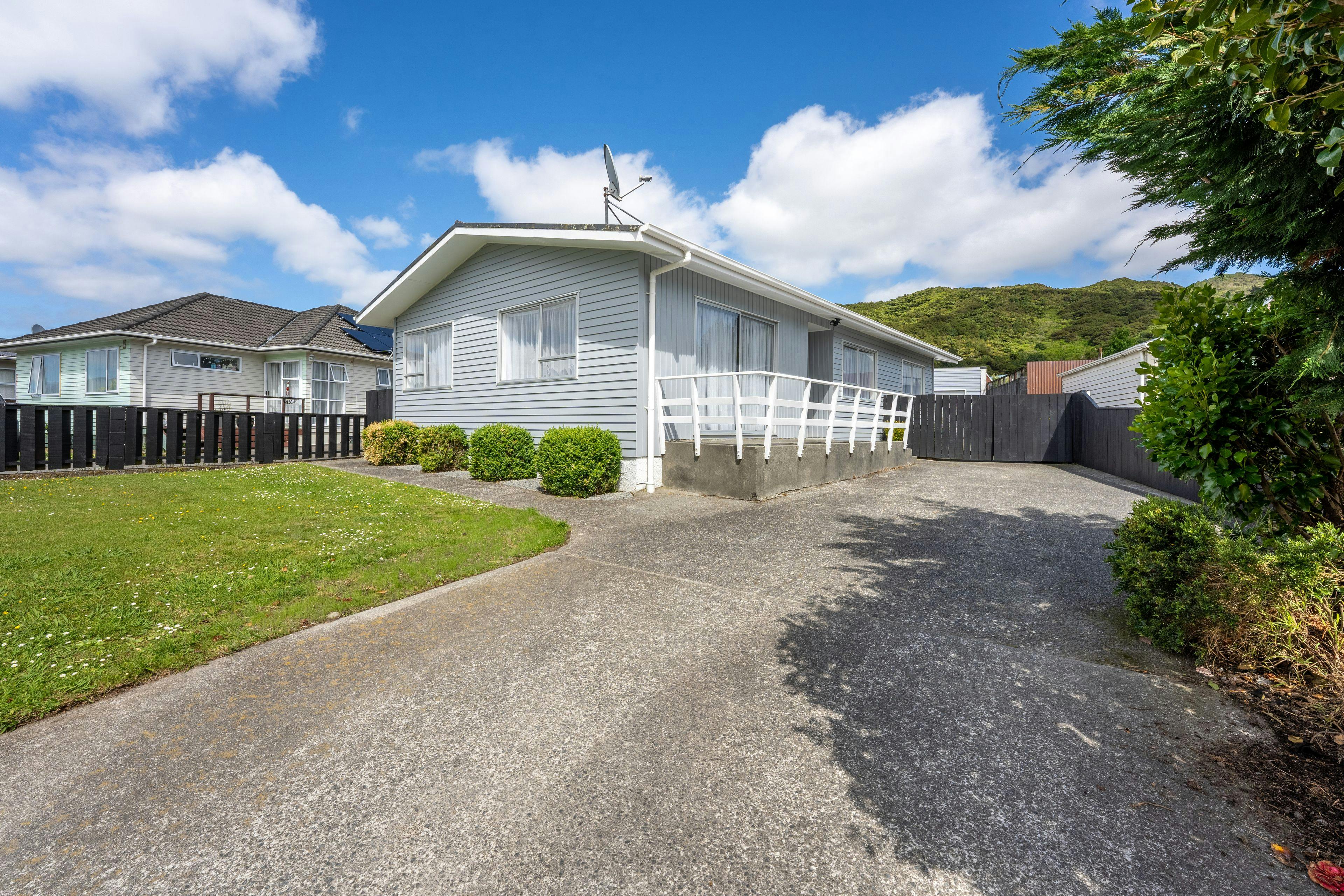
- 21+

Effortless Living
275 Wellington Road, Wainuiomata, Lower Hutt City
Bedrooms
3
Bathrooms
1
Floor area
110m2
Land area
506m2
Property Sold
Last update 4 months ago
Open homes
We may not have any upcoming open homes but we can usually schedule a private visit.
Arrange with Sheree Purnell & Gerard EisingAbout this sold property
Discover the perfect blend of modern comfort and convenience at 275 Wellington Road, Wainuiomata. This inviting family home features three double bedrooms with built-in wardrobes, a spacious lounge with a heat pump, and a seamless flow between the open-plan kitchen and dining area. Step outside onto the deck through the sliding door off the lounge, creating an ideal space for relaxation and entertainment.
The main bathroom offers a shower over the bath and a vanity, complemented by a separate toilet and a separate laundry for practical living. The contemporary kitchen boasts a dishwasher and rangehood, making meal preparation a joy.
Situated on a flat, easy-care 506sqm section, the property includes off-street parking and a double garage. With a total floor area of 110sqm, this home is designed for modern living without compromising on space.
Make 275 Wellington Road your family's new haven. Contact Gerard and Sheree to arrange a viewing and experience the comfort and style this property has to offer.
Show more
Meet your salesperson
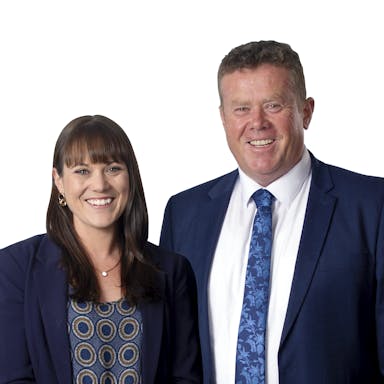
Sheree Purnell & Gerard Eising
Key selling points
- 110m2
- 2 car garage
Property Sold
Last update 4 months ago
Talk to the salesperson

Sheree Purnell & Gerard Eising
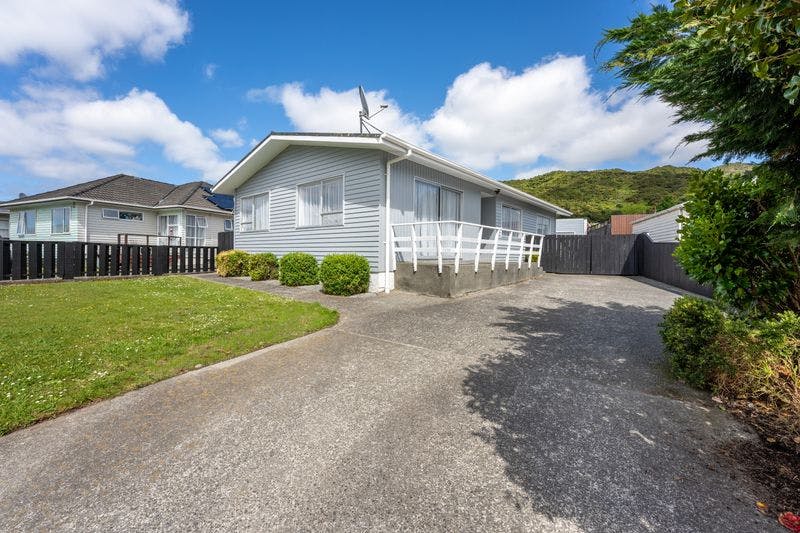
- 21+
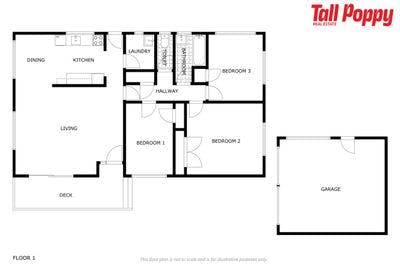
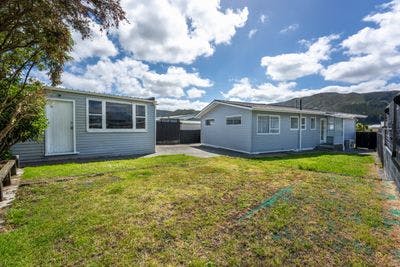
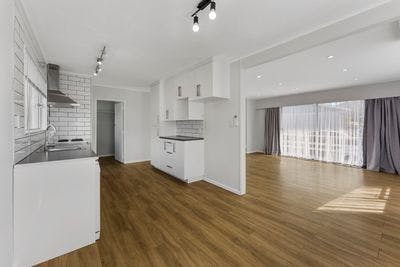
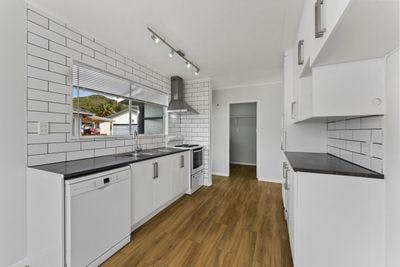
About this property
Year Built
1970'sRateable Value (RV)
$590,000
LV
$370,000
IV
$220,000
Rates
$3,514.60
Bedroom Details
3 double bedrooms all with built-in wardrobes.
Bathroom Details
Main bathroom with shower over bath and vanity. Separate toilet.
Laundry/Utility Room Details
Separate laundry.
Living Details
Good-sized lounge room with a heat pump.
Kitchen Details
Open plan modern kitchen and dining area.
Dining Details
Open plan dining/kitchen area.
Parking Details
Off street parking.
Internet Type
Fibre
Sewage
Mains
Underfloor Access Location
South side of house.
Ceiling Access Location
Hallway.
Contour
Flat
Fencing
Part
Hot Water Cylinder location
Hall Cupboard
Room Heating
Heat Pump
Joinery
Aluminium
Chattels
Fixed floor coverings, Light fittings, Stove x 1, Rangehood x 1, Dishwasher x 1, Heat pump(s) x 1, Window treatments, Letterbox, Clothesline, Laundry tub, Electric heaters x 3, Security lights x 2.
