37 Holland Street, Wainuiomata, Lower Hutt City, Wellington
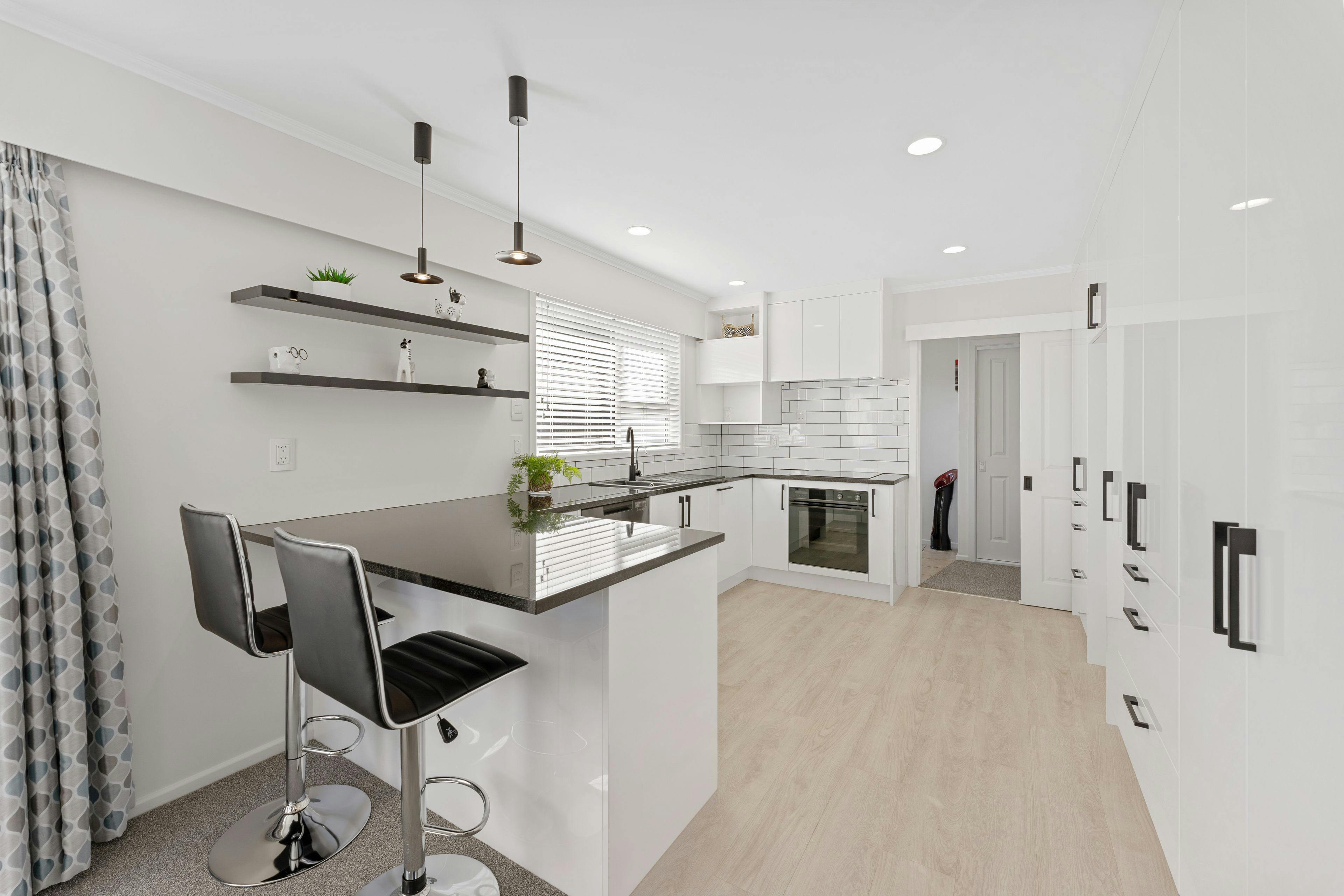
- 35+

Dual Living Spaces and Elegant Dining Areas
37 Holland Street, Wainuiomata, Lower Hutt City
Bedrooms
6
Bathrooms
2
Floor area
300m2
Land area
541m2
By Negotiation
Updated 4 days ago
Open homes
Add an Open Home to your calendar
- Sun 28 Apr 13:00 pm
Sunday
28
April
Next Viewing
About this property
Welcome to 37 Holland Street, Wainuiomata - a stunning and versatile property offering an abundance of space and flexibility across its four levels. This magnificent home boasts 6 double bedrooms, 2 bathrooms, and a separate toilet, designed to accommodate various living arrangements, including the option for a self-contained 1-bedroom unit.
Main Residence:
Spacious 5-bedroom family home with a modern new kitchen and dining area.
Large lounge with French doors opening to a balcony, offering picturesque views of the Fernlea area.
Main bathroom with a separate shower and bath, plus a separate toilet.
Internal access double garage with workshop space.
Plus, a dedicated home office or study space.
Self-Contained Unit:
Features a large double bedroom with double wardrobe.
Ensuite bathroom with laundry.
Open plan living space with kitchen, dining, and lounge area.
Separate access and off-street carpark.
Key Features:
6 double bedrooms, all with wardrobes, plus a home office/study.
Master bedroom includes a walk-in wardrobe.
Main bathroom with separate shower, bath, and vanity.
The ensuite includes a large shower, vanity, toilet, and additional space for a washing machine.
Large separate laundry room with storage cupboard and access to the clothesline.
There are two lovely living rooms, one with a heat pump and access to the balcony.
Dedicated space for a home office or study.
Two full kitchens, including a brand new and unused main kitchen.
Two dining areas to accommodate various living needs.
There are two heat pumps for efficient heating and cooling.
Double glazing on the top two levels.
This property at 37 Holland Street, Wainuiomata, offers unparalleled versatility and functionality, making it an ideal choice for families seeking ample space and flexibility in their living arrangements. Whether you're looking for a spacious family home, a self-contained unit, or a combination of both, this property has the features and space to accommodate your needs effortlessly.
Show more
Meet your salesperson

Sheree Purnell & Gerard Eising
Key selling points
- 300m2
- 2 car garage
Get a Property Pack
We can send you links to all of the documents we have on hand for this property.
Including Council documents and titles if available.
Allow 5-10 mins for the request to be processed.
By Negotiation
Updated 4 days ago
Meet your salesperson

Sheree Purnell & Gerard Eising
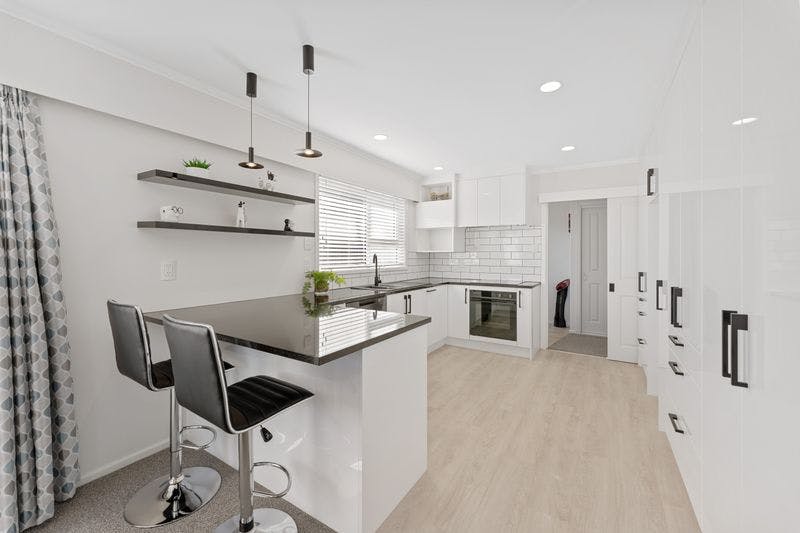
- 35+
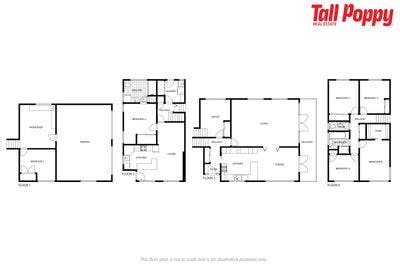
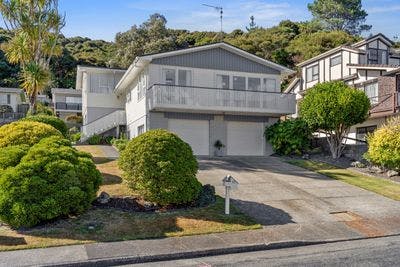
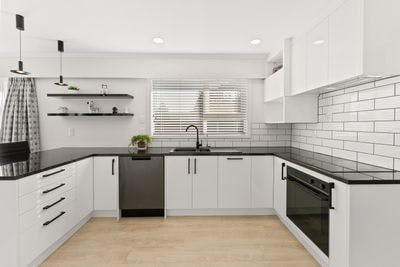
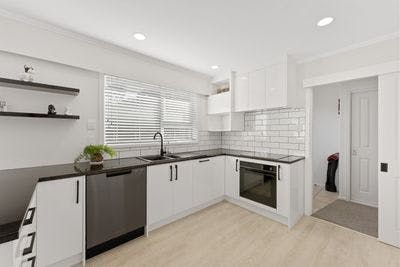
About this property
Year Built
1970Study Details
Dedicated space for a home office or study.
Dining Details
Two dining areas.
Kitchen Details
Two full kitchens. The main kitchen is brand new and unused.
Parking Details
Double internal access garage plus off street parking.
Living Details
There are two good-sized living rooms in this home. There is a heat pump plus French doors leading out to the balcony with views over the Fernlea area.
Laundry/Utility Room Details
The large, separate laundry room has a storage cupboard and a door leading out to the clothesline. Additional space for a second washing machine in the ensuite.
IV
$290,000
LV
$470,000
Rateable Value (RV)
$760,000
Rates
$4071.68
Bathroom Details
The main bathroom has a separate shower, bath, and vanity. Separate toilet. The ensuite has a large shower, vanity, toilet, and extra space for an additional washing machine (if needed).
Bedroom Details
6 double bedrooms, all with wardrobes, plus a home office/study. The master bedroom has a walk-in wardrobe.
Water Supply
Town Connection
Sewage
Mains
Property Views
Views across the Fernlea area.
Contour
Sloped
Room Heating
Heat Pump x2
Foundations
Concrete Slab
Joinery
Aluminium, Timber
Hot Water (alternative)
Electric
Hot Water Cylinder location
3 x water cylinders.
Roofing
Decramastic Tiles
Cladding
Weatherboard and Block
Chattels
Fixed floor coverings, Light fittings, Stove x 1, Rangehood x 2, Wall oven x 1, Dishwasher x 2, Kitchen waste disposal x 1, Smoke detector(s), Heated towel rail(s) x 1, Heat pump(s) x 2, Garage door remote control(s) x 2, Clothesline x 2, Letterbox, washing machine, Induction cooktop x 1, Security light x 1, Window treatments, Dining display cabinet, Security cameras and monitor x 4, Heat/Air transfer system, washing machine x 1 (Excluded Chattels: Some garden plants. )
