1240A Fergusson Drive, Brown Owl, Upper Hutt City, Wellington
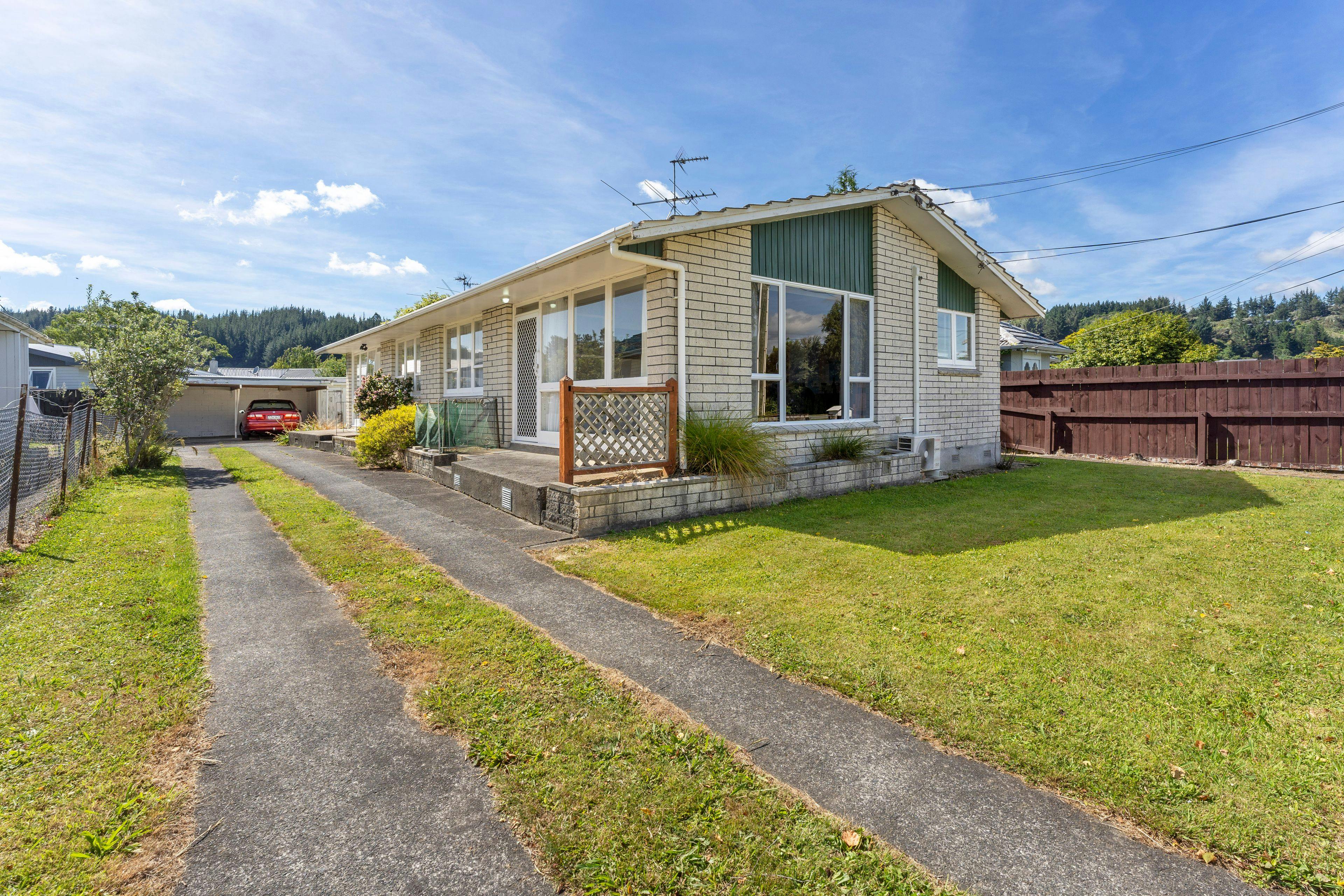
- 12+

First home or investor portfolio.
1240A Fergusson Drive, Brown Owl, Upper Hutt City
Bedrooms
2
Bathrooms
1
Floor area
70m2
Land area
509m2
Property Sold
Last update 3 months ago
Open homes
We may not have any upcoming open homes but we can usually schedule a private visit.
Arrange with Jim TaareAbout this sold property
Its a new year so get yourself on the property ladder with this funtional two bedroom townhouse.
Key features:
•Two-double bedroom bedroom unit. Currently vacant so is ready for immediate possession.
•Front of two, and as such is on a Cross Lease Title.
•70sqm (+/-) floor area. Half share of 545sqm (+/-) land.
•Low maintenance brick exterior.
•Main bedroom is a generous size with a double built in wardrobe plus extra storage.
•The second bedroom is a double size or work from home office with its own built in single wardrobe.
•Functional kitchen with an electric oven and hob.
•Separate open plan dining and living room.
•Centrally located heat pump.
•Five minute drive to Upper Hutt central, or the bus stop is a 10 meter walk.
•Flat section. Partial fencing.
•Positioned well for all day sun.
•Single shared driveway leading to two individually owned carports.
•Close to Z Remutaka petrol service station.
Give me a call today for more information. Proudly marketed by Jim Taare of Tall Poppy Real Estate, bringing you New Zealand's #1 FREE marketing package. M 027 478 5090 or email jim.taare@tallpoppy.co.nz.
Show more
Meet your salesperson
Key selling points
- 70m2
- 1 parking spaces
Property Sold
Last update 3 months ago
Talk to the salesperson
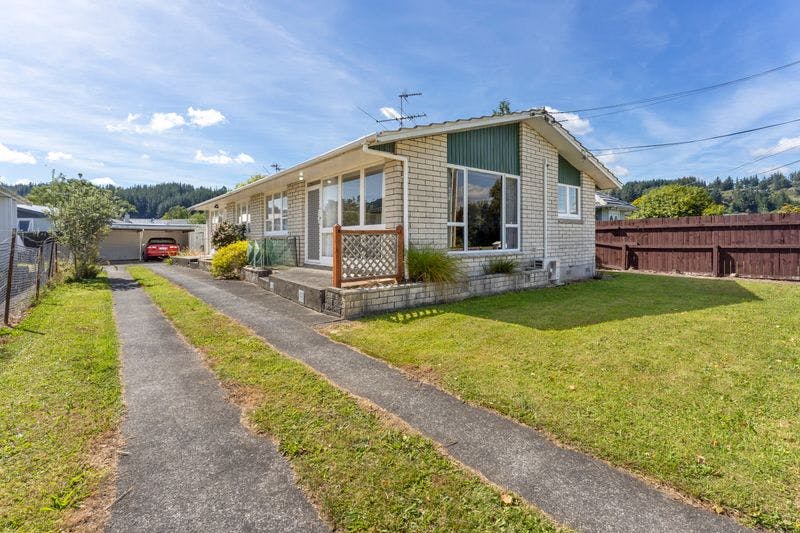
- 12+
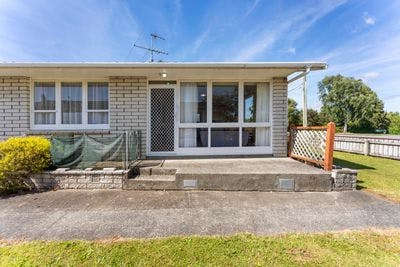
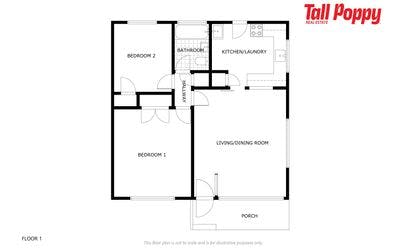
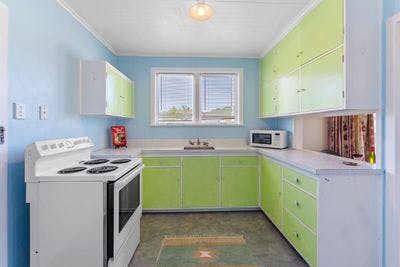
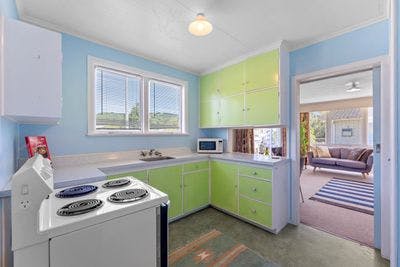
About this property
Year Built
1966Dining Details
In the living room.
Kitchen Details
Functional kitchen.
Water Supply
Town Connection
Sewage
Mains
Underfloor Access Location
Back of property.
Ceiling Access Location
Hallway.
Property Views
Outlook towards Cannon Point.
Contour
Flat
Fencing
Part
Cylinder Pressure
Mains
Hot Water Cylinder location
Kitchen.
Room Heating
Heat Pump
Foundations
Piles (inknown what piles are).
Joinery
Aluminium (front lounge window only), Timber.
Cladding/Roofing Details
Bricks in good condition. Roof appears to be in good condition.
Parking Details
Property has own carport.
Roofing
Decramastic.
Cladding
Brick.
Living Details
Open plan living room.
Laundry/Utility Room Details
Landry in the kitchen..
IV
$170,000
LV
$280,000
Rateable Value (RV)
$450,000
Rates
$2,316.98
Bathroom Details
Has shower over the bath. Toilet and vanity..
Bedroom Details
Main bedroom has double wardrobes. Second bedroom has a sinngle wardrobe.
Cross Lease Land Size:
509
Chattels
Electric hob, Electric oven, Fixed floor coverings, Garden shed, Heat pump, Letterbox, Light fittings

