32A Bay Street, Petone, Lower Hutt City, Wellington
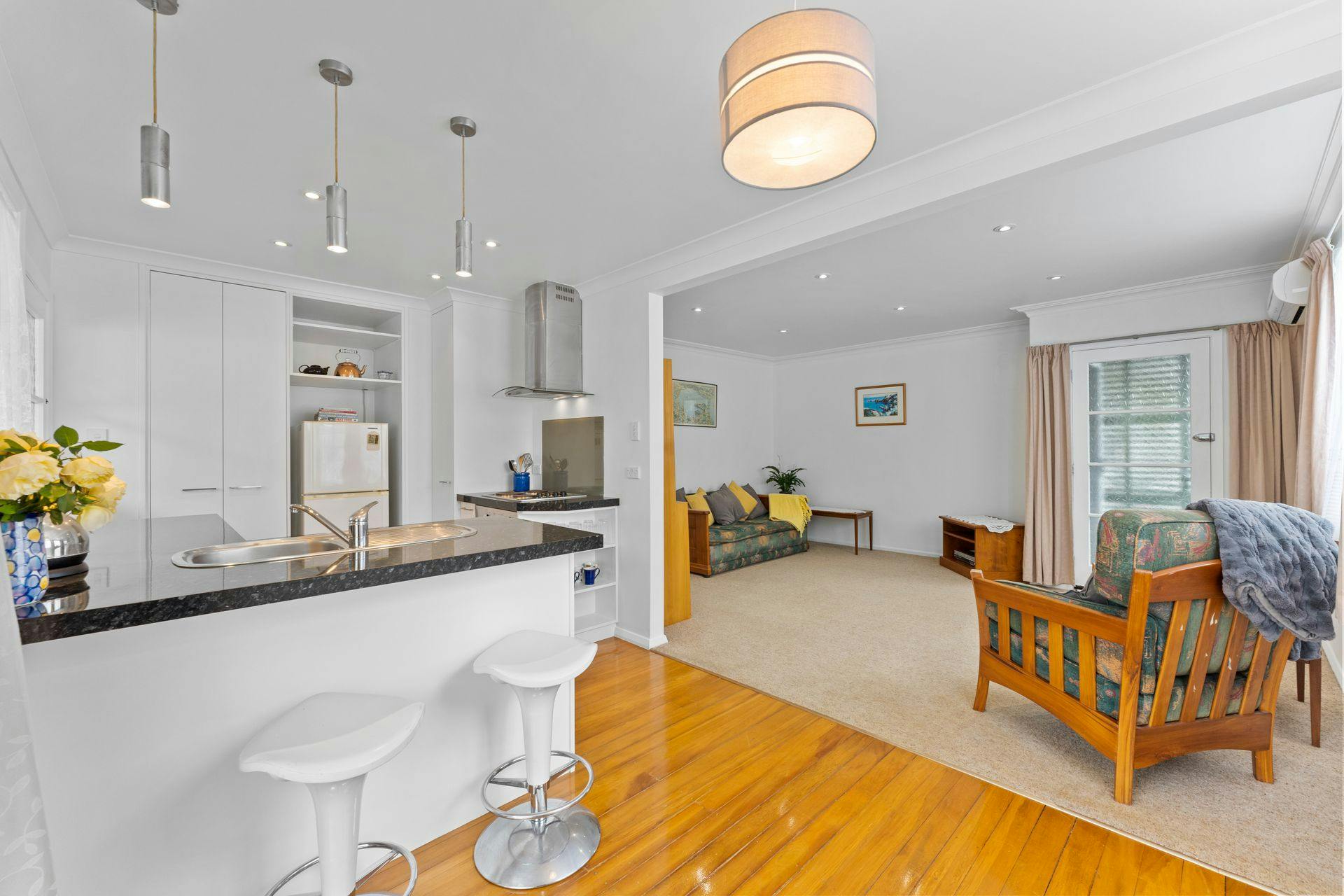
- 15+

Neat as a pin!
32A Bay Street, Petone, Lower Hutt City
Bedrooms
2
Bathrooms
1
Floor area
61m2
Property Sold
Last update 3 months ago
Open homes
We may not have any upcoming open homes but we can usually schedule a private visit.
Arrange with Robyn Bond & Pete KrukArrange with Anna Geremia-YoungAbout this sold property
Located on a flat, sunny site in popular Petone, this lovely home is zoned for great schools and is within walking distance of numerous shops, beach, amenities, and public transport options.
32A Bay Street features open plan living with cosy heat pump & lovely kitchen with breakfast bar, the dining and living area are bathed in natural light. Two good sized double bedrooms, each with built in wardrobes. Dining opens to a lovely private deck area which is great for entertaining, barbecues and enjoying the summer sun after work or in the weekends. Lovely back garden which is fully fenced with nice fruit trees.
Single garage and off-street parking for two cars.
The super-convenient location, combined with the easy-care nature of this well-maintained home, means interest is sure to be high.
Call Robyn Bond 027 210 4309 or 04 5277 007 or email mailto:robyn.pete@tallpoppy.co.nz
Show more
Meet your salespeople
Key selling points
- 61m2
- 1 car garage
Property Sold
Last update 3 months ago
Talk to the salespeople
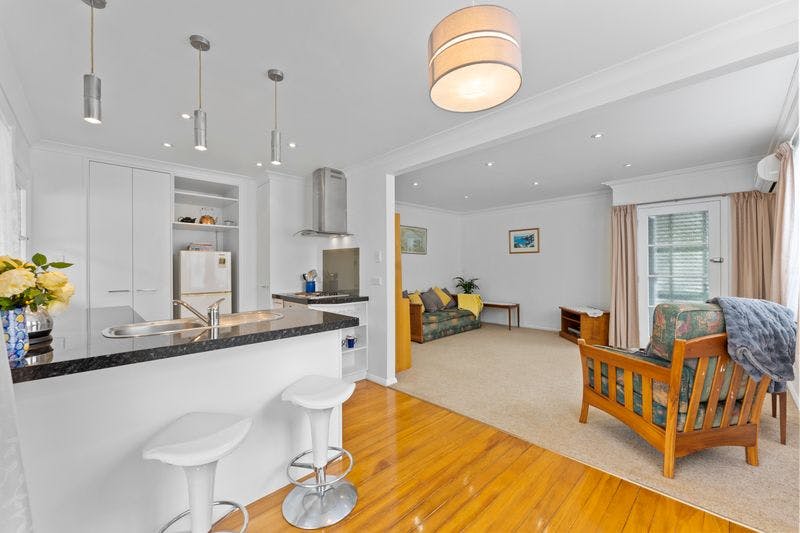
- 15+
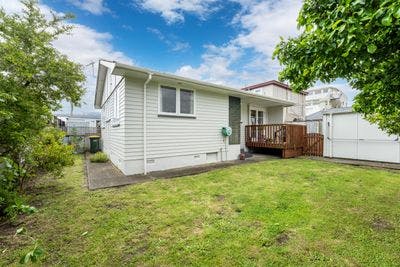
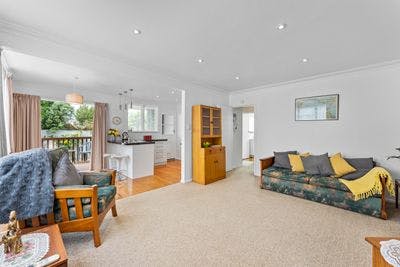
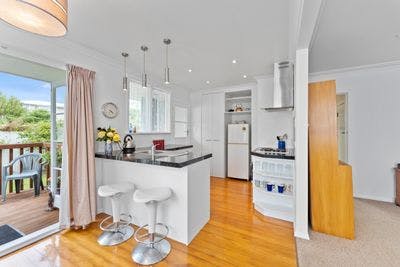
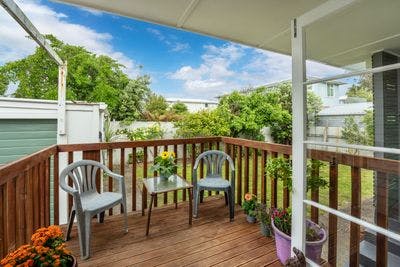
About this property
Year Built
1960sDining Details
Open plan & doors leading out to private deck area.
Kitchen Details
Nice & tidy with breakfast bar, dishwasher & rangehood.
Parking Details
Single garage with auto door. Parking down the driveway for 3 x small cars
Living Details
Open plan kitchen/dining & lounge area with cosy heat pump & doors to private deck area.
Laundry/Utility Room Details
In Kitchen.
IV
$110,000
LV
$560,000
Rateable Value (RV)
$670,000
Rates
$3,776.75
Bathroom Details
Separate shower, vanity, toilet & heat/extractor fan.
Bedroom Details
2 Double bedrooms. 1 with double wardrobe, 1 with single.
Floor Insulation
Full
Ceiling Insulation
Full
Sewage
Mains
Contour
Flat
Fencing
Full
Room Heating
Heat Pump, Electric
Joinery
Timber
Cladding/Roofing Details
New roof & spouting to be put on the garage before settlement
Roofing
Corrugated Iron
Cladding
Weatherboard
Can the Property be rented?
Yes
Foundations
Concrete Piles
Chattels
Light fittings, Rangehood, Dishwasher, Smoke detector(s) x 2, Heat pump(s) x 1, Garage door remote control(s) x 2, Letterbox, Electric oven, Clothesline, Window treatments, Auto Door Opener + 2 remotes, Electric hob, Fixed floor coverings, 1 x security door


