51 Wilkie Crescent, Naenae, Lower Hutt City, Wellington
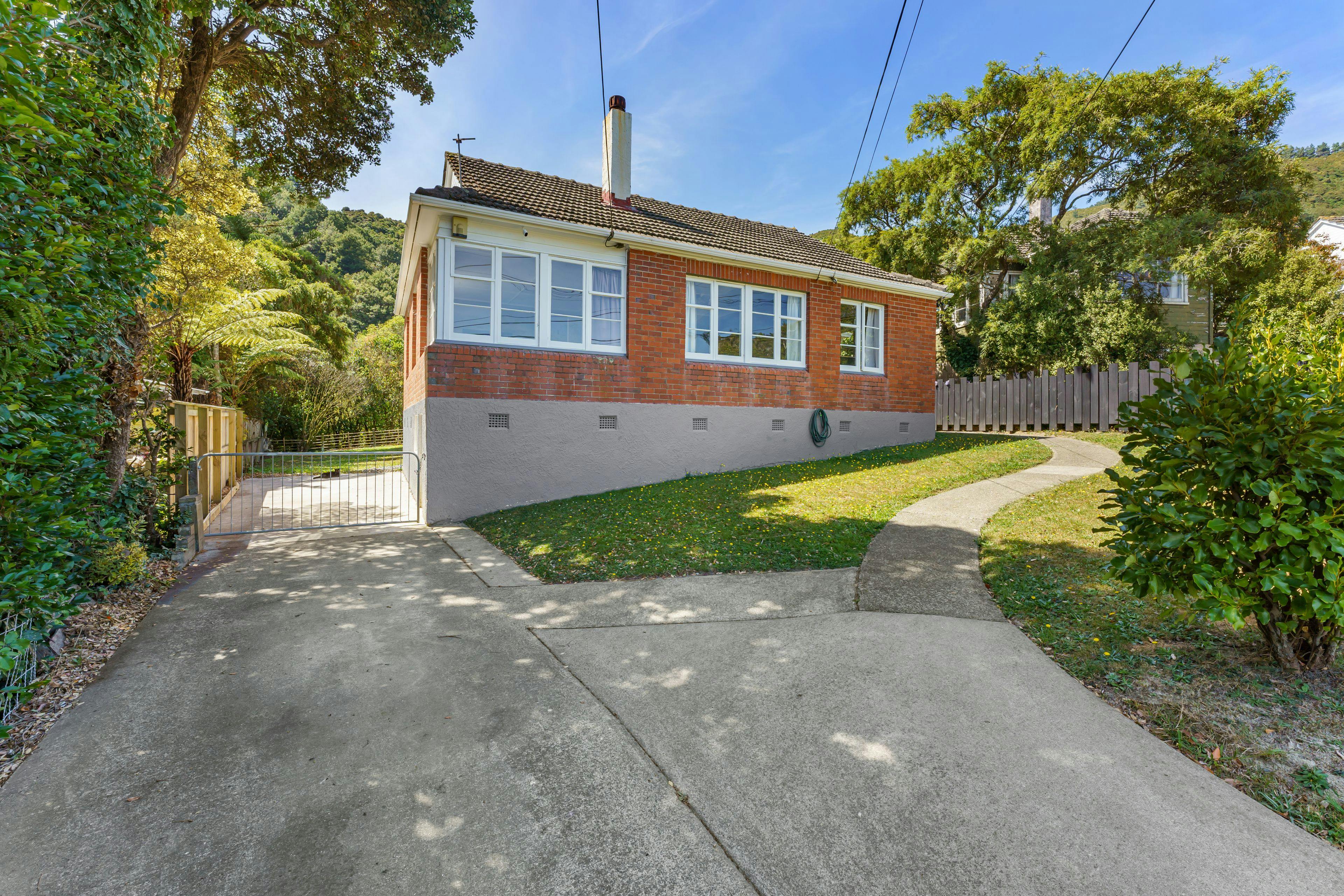
- 22+

A Perfect Starter
51 Wilkie Crescent, Naenae, Lower Hutt City
Bedrooms
2
Bathrooms
1
Floor area
81m2
Land area
654m2
Property Sold
Last update 2 months ago
Open homes
We may not have any upcoming open homes but we can usually schedule a private visit.
Arrange with Anna Geremia-YoungAbout this sold property
This home might be just what you have been waiting for. 51 Wilkie Crescent is nestled at the base of Lower Hutt's Eastern Hills, backing onto a native bush reserve, this property is a solidly built cozy home on a super generous size section. Close to local shops, schools, SH2, Lower Hutt CBD, sports grounds, Hutt River and Avalon Park.
- 2 bedrooms with built in wardrobes
- New carpet and painted throughout
- Ducted heat pump heating system
- Separate lounge
- Open plan kitchen with dining
- 1 bathroom, shower over the bath, and basin
- Separate toilet
- Extra storage under the house
- Off-street parking for 3-4 cars
- Fully fenced, quiet street, slightly sloped section with views
- Potential for expanding with new garage, deck, vegetable garden, ideal for children and pets
- Make it your own - great opportunity of owning your own home at a great entry level.
Viewings by appointment only. Give Anna a call on 021 1185833
Show more
Meet your salesperson
Key selling points
- 81m2
Property Sold
Last update 2 months ago
Talk to the salesperson
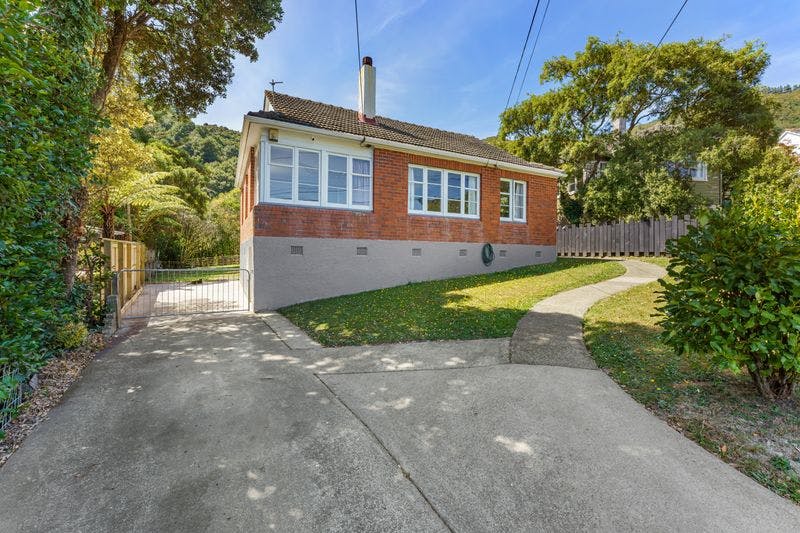
- 22+
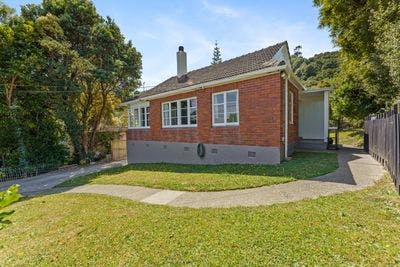
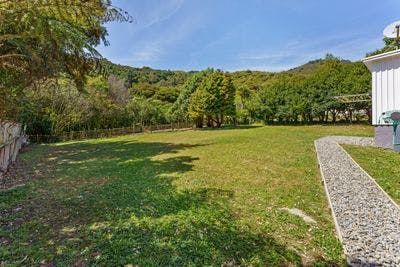
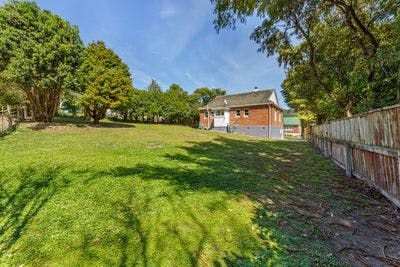
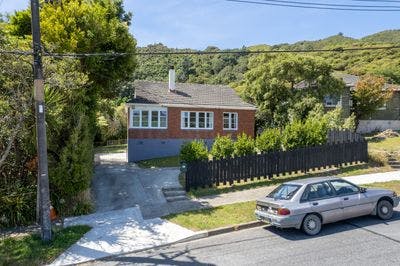
About this property
Year Built
1940Dining Details
Open plan dining area with kitchen
Kitchen Details
Open plan kitchen with dining area
Parking Details
Off street parking, concrete carpad Room for new garage
Living Details
Separate lounge
Laundry/Utility Room Details
Separate laundry
IV
$220,000
LV
$390,000
Rateable Value (RV)
$610,000
Rates
$3179.03
Bathroom Details
Shower over bath, and basin Separate toilet
Bedroom Details
Bedrooms with built in wardrobes
Electrical Rewire
Full
Floor Insulation
Full
Ceiling Insulation
Full
Water Supply
Town Connection
Sewage
Mains
Internet Type
Fibre
Underfloor Access Location
On the side of the house, lots of storage
Ceiling Access Location
In laundry
Pet Restrictions
Fully fenced adjoining bush reserve
Property Views
Street at the front, bush at the rear, and the Hutt Valley
Contour
Sloped
Cylinder Pressure
Mains
Hot Water Cylinder location
In kitchen
Room Heating
Ducted heat pump system installed June 2023
Foundations
Concrete Piles
Joinery
Timber
Roofing
Concrete tiles
Cladding
Brick
Fencing
Full
Chattels
Fixed floor coverings, Light fittings, Curtains, Drapes, Stove, Smoke detector(s), Burglar Alarm, Heat pump(s), Bathroom Extractor Fan, Clothesline, Heat/Air transfer system, Laundry tub, Fixed floor coverings, Light fittings

